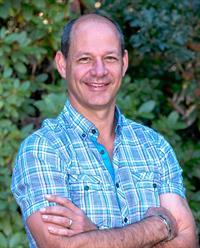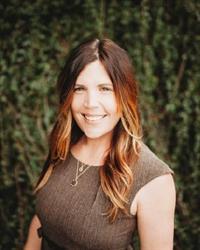1027 Islay St, Duncan
- Bedrooms: 4
- Bathrooms: 2
- Living area: 2503 square feet
- Type: Residential
- Added: 64 days ago
- Updated: 13 days ago
- Last Checked: 20 hours ago
Here it is: ''The best of both worlds.'' Affordable with extra development potential. The new City of Duncan LDR zoning by-laws allow for four units, including the house on this property. This four-bedroom family home is set on a beautiful 1/3 of an acre. It is three storeys, with the primary bedroom & the second bedroom on the main floor. Two bedrooms are upstairs, & there is an unfinished basement to expand into, totalling just over 2500 square feet. Enjoy the use of the detached garage plus the workshop & gardening room. The parklike fenced backyard offers a myriad of fruit trees plus a great garden with enough raspberries to share with family & friends. The City's planning department has excellent plans for the Carinsmore Neighbourhood. Ideal location: It's just a short stroll for groceries & to the coffee shop & a few more blocks to downtown. The home is efficiently heated & air-conditioned with an electric heat pump & has a metal roof. This is excellent value with great potential. (id:1945)
powered by

Property Details
- Cooling: Air Conditioned
- Heating: Heat Pump
- Year Built: 1917
- Structure Type: House
Interior Features
- Living Area: 2503
- Bedrooms Total: 4
- Fireplaces Total: 1
- Above Grade Finished Area: 1483
- Above Grade Finished Area Units: square feet
Exterior & Lot Features
- Lot Features: Level lot, Other, Rectangular
- Lot Size Units: square feet
- Parking Total: 2
- Lot Size Dimensions: 13320
Location & Community
- Common Interest: Freehold
Tax & Legal Information
- Zoning: Residential
- Parcel Number: 007-815-832
- Tax Annual Amount: 4164
- Zoning Description: LDR
Room Dimensions
This listing content provided by REALTOR.ca has
been licensed by REALTOR®
members of The Canadian Real Estate Association
members of The Canadian Real Estate Association

















