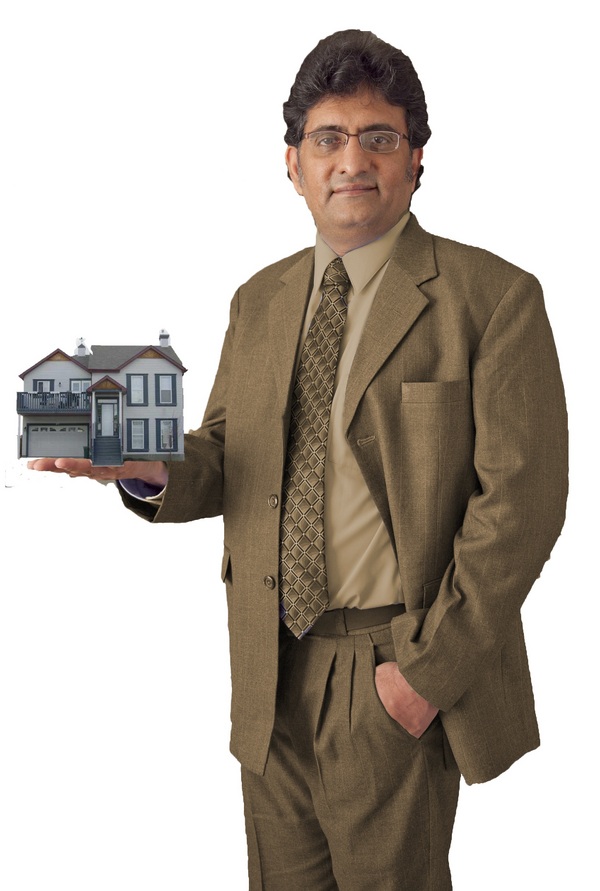133 Valley Meadow Close Nw, Calgary
- Bedrooms: 4
- Bathrooms: 4
- Living area: 1829.61 square feet
- Type: Residential
- Added: 11 days ago
- Updated: 15 hours ago
- Last Checked: 7 hours ago
Fantastic FAMILY HOME in the sought after community of Valley Ridge. This 2 STOREY WALKOUT is a 30 second walk away from one the best CITY PARKS in the area. The park includes a KIDS PLAYGROUND, community garden, and one of the best outdoor HOCKEY RINKS in the city! They even Zamboni the ice both inside the rink and around the outside for leisure skating and a small KIDS RINK. Valley Ridge also gives you quick access to the mountains being just 1 min from the city limits. The community has gorgeous ridge pathways that grant beautiful views of the Bow River valley, with access to the river and to Bowness Park. Don’t forget Valley Ridge has an incredible GOLF COURSE too! This 4 bed, 3.5 bath home sits on a beautiful TREED LOT that gives great deck privacy in the warmer months and has a fantastic playhouse and garden shed. The home welcomes you through a CUSTOM FIR PERGOLA and recently renovated front deck. Upon entering the home the south facing high ceiling entryway invites you in. The main floor layout is beautiful & functional with a cozy gas fireplace and an upgraded kitchen showing off it’s gorgeous backsplash and newer appliances. There is a formal dining room, family room and front room with big windows front and back. Additionally off the kitchen and eating nook the rear deck is also upgraded with a CUSTOM FIR PRIVACY WALL detail which comes up from the lower level offering unique design elements to the space and adding greenery below. The upgraded main floor powder room also offers laundry to the home.The top floor of the home boasts 1 primary bedroom retreat with a 4 piece ensuite featuring a deep corner JETTED TUB, and walk in closet – all behind one door. There are 2 additional bedrooms and a full 3 piece washroom to service both upper bedrooms. The WALKOUT BASEMENT is full of light with north facing windows to the backyard and LOWER PATIO. The generously sized open floor plan in the fully finished basement is perfect for a rec room, games room, theatre room, fitness space or a HOME OFFICE and has a second GAS FIREPLACE to get cozy and warm. Finally the fourth bedroom offers additional flexibility and a 3 piece bathroom services the lower level. There is additional storage in the basement in the mechanical room, accessible on both sides. The garage is an attached double and fits a truck and SUV. Finally to finish off the lot, upon pulling out of the garage the driveway area has a BASKETBALL NET for family fun, and two custom raised GARDEN BOXES on the south facing side for the chef to grow food to table! Definitely a must see! (id:1945)
powered by

Property Details
- Cooling: None
- Heating: Forced air, Natural gas
- Stories: 2
- Year Built: 1994
- Structure Type: House
- Exterior Features: Vinyl siding
- Foundation Details: Poured Concrete
- Construction Materials: Wood frame
Interior Features
- Basement: Finished, Full, Walk out
- Flooring: Carpeted, Ceramic Tile, Linoleum, Vinyl Plank
- Appliances: Washer, Refrigerator, Gas stove(s), Dishwasher, Oven, Dryer, Hood Fan, Window Coverings, Garage door opener
- Living Area: 1829.61
- Bedrooms Total: 4
- Fireplaces Total: 2
- Bathrooms Partial: 1
- Above Grade Finished Area: 1829.61
- Above Grade Finished Area Units: square feet
Exterior & Lot Features
- Lot Features: Cul-de-sac, French door, Closet Organizers, Level
- Lot Size Units: square meters
- Parking Total: 4
- Parking Features: Attached Garage
- Lot Size Dimensions: 429.00
Location & Community
- Common Interest: Freehold
- Street Dir Suffix: Northwest
- Subdivision Name: Valley Ridge
- Community Features: Golf Course Development
Utilities & Systems
- Electric: 100 Amp Service
- Utilities: Water, Sewer, Natural Gas, Electricity, Telephone
Tax & Legal Information
- Tax Lot: 19
- Tax Year: 2024
- Tax Block: 12
- Parcel Number: 0023773369
- Tax Annual Amount: 4073
- Zoning Description: R-CG
Room Dimensions

This listing content provided by REALTOR.ca has
been licensed by REALTOR®
members of The Canadian Real Estate Association
members of The Canadian Real Estate Association













