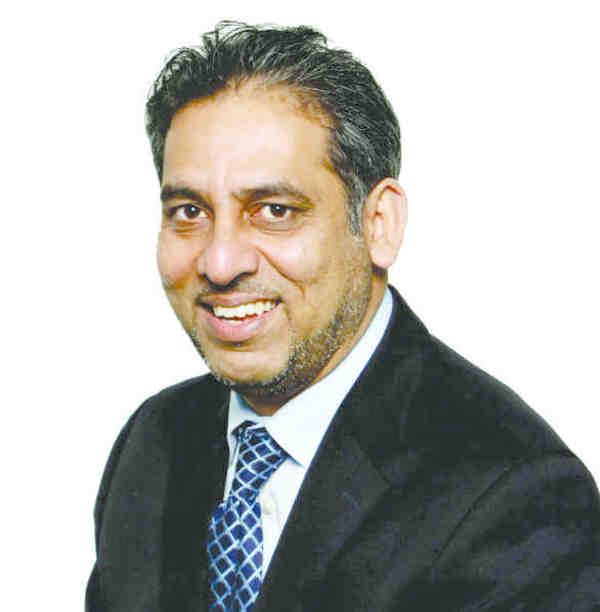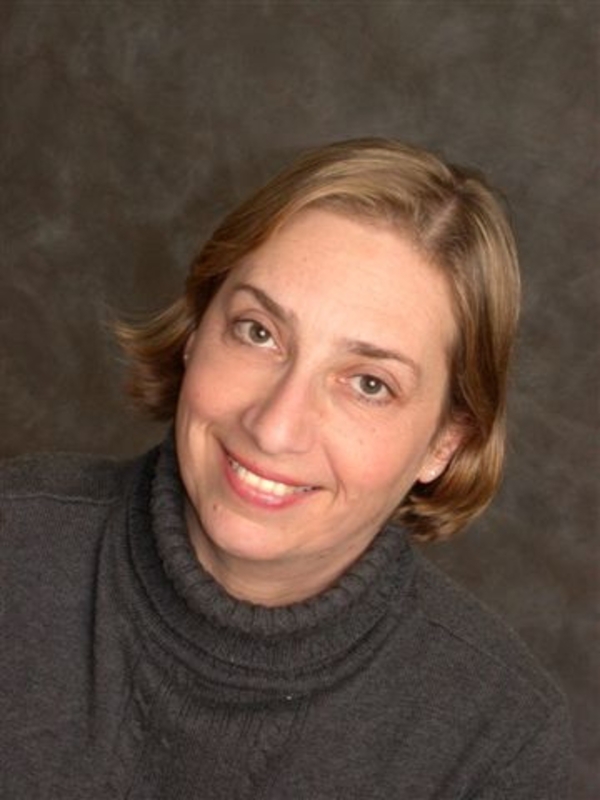60 Valley Meadow Close Nw, Calgary
- Bedrooms: 3
- Bathrooms: 3
- Living area: 1563.7 square feet
- Type: Residential
- Added: 58 days ago
- Updated: 15 days ago
- Last Checked: 19 hours ago
$50,000 price reduced for quick sale . Welcome to this magnificent family home, offering an exceptional blend of luxury, comfort, and functionality. With its spacious and thoughtfully designed layout, this residence is perfect for those who value both style and substance. As you step inside, you are greeted by an expansive living area featuring soaring ceilings, creating an airy and inviting atmosphere. This space is perfect for entertaining guests or enjoying cozy family gatherings.The main level boasts a generously sized primary bedroom complete with a luxurious four-piece ensuite washroom including a jacuzzi. Also on the main level is a well-appointed second bedroom with a four-piece washroom that serves the second bedroom and common areas, ideal for family members or guests. The lower level features an expansive recreational area, perfect for hosting events or creating a versatile play and relaxation space. Additionally, the space can be utilized as office, ideal for working from home. A comfortable third bedroom with its ensuite three-piece washroom provides privacy and convenience, making it an excellent guest suite or additional family bedroom. Stay fit and healthy with your very own home gym, equipped to meet all your workout needs. Enjoy movie nights like never before in your private home theatre, designed for the ultimate cinematic experience with a 120" screen. Additional Features include Ample storage throughout the home, High-quality finishes and fixtures and Convenient location close to schools, parks, and shopping.All this is in the beautiful and charming community of Valley Ridge that is over 50% green space with amazing wildlife, hiking/biking trails, a golf course, and Bow River. With stunning mountain views, this community offers a lot wherever you walk. Quick access to the mountains through the newly completed SW ring road and minutes to COP/Winsport, Calgary Farmers Market, Real Canadian Superstore, Save on Foods, PetSmart, and tons of new shopping and amenities in Trinity Hills and Greenwich! There is a bus stop steps away from the house. Don't miss the opportunity to own this exceptional family home that perfectly balances luxury and practicality. Schedule a viewing today to experience all that this remarkable property has to offer. (id:1945)
powered by

Property Details
- Cooling: None
- Heating: Forced air, Natural gas, Central heating
- Stories: 1
- Year Built: 1994
- Structure Type: House
- Exterior Features: Vinyl siding
- Foundation Details: Poured Concrete
- Architectural Style: Bungalow
Interior Features
- Basement: Finished, Full, Separate entrance, Walk out
- Flooring: Hardwood, Carpeted, Ceramic Tile
- Appliances: Refrigerator, Range - Electric, Dishwasher, Microwave, Hood Fan, Window Coverings, Garage door opener, Washer & Dryer
- Living Area: 1563.7
- Bedrooms Total: 3
- Fireplaces Total: 1
- Above Grade Finished Area: 1563.7
- Above Grade Finished Area Units: square feet
Exterior & Lot Features
- Lot Size Units: square meters
- Parking Total: 4
- Parking Features: Attached Garage, Parking Pad
- Lot Size Dimensions: 465.00
Location & Community
- Common Interest: Freehold
- Street Dir Suffix: Northwest
- Subdivision Name: Valley Ridge
- Community Features: Golf Course Development
Tax & Legal Information
- Tax Lot: 28
- Tax Year: 2024
- Tax Block: 11
- Parcel Number: 0023773039
- Tax Annual Amount: 4267
- Zoning Description: R-C1
Room Dimensions
This listing content provided by REALTOR.ca has
been licensed by REALTOR®
members of The Canadian Real Estate Association
members of The Canadian Real Estate Association

















