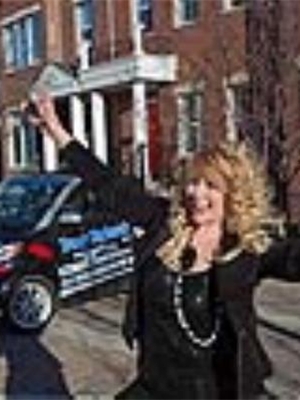2614 19 Avenue Sw, Calgary
- Bedrooms: 2
- Bathrooms: 3
- Living area: 1273 square feet
- Type: Townhouse
Source: Public Records
Note: This property is not currently for sale or for rent on Ovlix.
We have found 6 Townhomes that closely match the specifications of the property located at 2614 19 Avenue Sw with distances ranging from 2 to 10 kilometers away. The prices for these similar properties vary between 379,000 and 449,000.
Recently Sold Properties
Nearby Places
Name
Type
Address
Distance
Clear Water Academy
School
Calgary
1.9 km
Boston Pizza
Restaurant
1116 17 Ave SW
2.4 km
Shaw Millennium Park
Park
Calgary
2.4 km
The Military Museums
Museum
4520 Crowchild Trail SW
2.5 km
Bishop Carroll High School
School
4624 Richard Road SW
2.6 km
Mount Royal University
School
4825 Mount Royal Gate SW
2.7 km
Calgary Christian School
School
5029 26 Ave SW
2.7 km
Queen Elizabeth Junior Senior High School
School
512 18 St NW
2.7 km
Foothills Medical Centre
Hospital
1403 29 St NW
3.2 km
Riley Park
Park
Calgary
3.3 km
Canadian Tire
Department store
5200 Richmond Rd SW
3.4 km
Alberta College Of Art + Design
Art gallery
1407 14 Ave NW
3.6 km
Property Details
- Cooling: Central air conditioning
- Heating: Forced air, Natural gas, Other
- Stories: 2
- Year Built: 2014
- Structure Type: Row / Townhouse
- Exterior Features: Brick, Stucco
- Foundation Details: Poured Concrete
- Construction Materials: Wood frame
Interior Features
- Basement: Finished, Full
- Flooring: Hardwood, Carpeted, Ceramic Tile
- Appliances: Washer, Refrigerator, Gas stove(s), Dishwasher, Wine Fridge, Dryer, Microwave, Hood Fan, Window Coverings, Garage door opener
- Living Area: 1273
- Bedrooms Total: 2
- Fireplaces Total: 1
- Bathrooms Partial: 1
- Above Grade Finished Area: 1273
- Above Grade Finished Area Units: square feet
Exterior & Lot Features
- Lot Features: Other, Back lane, Wet bar, Closet Organizers, No Smoking Home, Gas BBQ Hookup
- Parking Total: 1
- Parking Features: Detached Garage, Street
- Building Features: Other
Location & Community
- Common Interest: Condo/Strata
- Street Dir Suffix: Southwest
- Subdivision Name: Richmond
- Community Features: Pets Allowed With Restrictions
Property Management & Association
- Association Fee: 375
- Association Name: Self Managed
- Association Fee Includes: Common Area Maintenance, Insurance, Condominium Amenities, Parking, Reserve Fund Contributions
Tax & Legal Information
- Tax Year: 2024
- Parcel Number: 0037128279
- Tax Annual Amount: 3483
- Zoning Description: M-C1
Additional Features
- Security Features: Smoke Detectors
Step into this stylish and centrally located townhome in the vibrant Richmond neighborhood. Combining classic elegance with a modern twist, this home offers a chic living experience with thoughtfully chosen upgrades. From the moment you enter, you’ll appreciate the sleek quartz countertops, contemporary waterfall kitchen island, and the rustic inspired engineered hardwood flooring that runs throughout the main and upper levels. The open-concept main floor provides a cozy front dining nook and built-in buffet, perfect for casual meals or entertaining. The kitchen is a true centerpiece, showcasing white cabinetry, stainless steel appliances, a five-burner gas stove, and that striking waterfall island. Just beyond, the living room invites relaxation, with its gas fireplace and expansive windows that frame your private patio—a tranquil outdoor space ideal for lounging or creating your own urban oasis. Upstairs, the primary suite boasts 9-foot coffered ceilings and large windows, bringing in tons of natural light. There’s ample room for a king-sized bed, along with a spacious walk-in closet. The luxurious second-floor bathroom is a dream, complete with in-floor heating, a soaker tub, dual sinks, and a separate shower—your own personal spa. The second bedroom, with a generous closet, doubles perfectly as a home office for your work-from-home lifestyle. The fully finished basement offers even more living space, with a rec room, a third bedroom (without a window), a 4-piece bathroom, and extra storage. A single detached garage and ample street parking make this home as practical as it is stylish. With easy access to transit, downtown, and major routes, this location couldn’t be more ideal for those seeking convenience and a trendy inner-city lifestyle. (id:1945)
Demographic Information
Neighbourhood Education
| Master's degree | 70 |
| Bachelor's degree | 175 |
| University / Above bachelor level | 20 |
| University / Below bachelor level | 10 |
| Certificate of Qualification | 20 |
| College | 75 |
| Degree in medicine | 15 |
| University degree at bachelor level or above | 285 |
Neighbourhood Marital Status Stat
| Married | 155 |
| Widowed | 10 |
| Divorced | 30 |
| Separated | 20 |
| Never married | 200 |
| Living common law | 95 |
| Married or living common law | 250 |
| Not married and not living common law | 255 |
Neighbourhood Construction Date
| 1961 to 1980 | 65 |
| 1981 to 1990 | 45 |
| 1991 to 2000 | 35 |
| 2001 to 2005 | 35 |
| 2006 to 2010 | 50 |
| 1960 or before | 40 |








