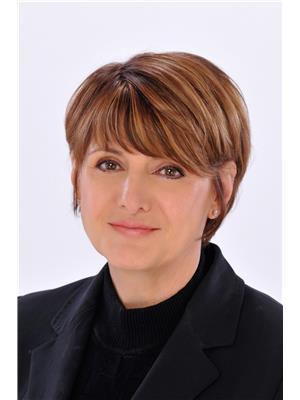310 Oconnor Cl Nw, Edmonton
- Bedrooms: 4
- Bathrooms: 3
- Living area: 177.21 square meters
- Type: Residential
- Added: 5 days ago
- Updated: 3 days ago
- Last Checked: 10 hours ago
Welcome to your dream home nestled in the desirable Whitemud Creek community! This well maintained residence features a spacious 2,820 sq. ft. of living space and a private master suite on upper floor, complete with a luxurious Jacuzzi tub and a walk-in closet. The main level boasts two additional bedrooms, a full bathroom, a large dining room, and an expansive living room filled with natural lightperfect for family gatherings and entertaining. The fully finished walkout lower level includes a large bedroom, a full bath, a den, and convenient access to a massive double attached garage. Recent upgrades enhance the homes appeal, including a new kitchen countertop and sink (2016),dishwasher (2015), Basement cupboards (2017) and flooring (2019), exterior roofing (2015), and deck maintenance with new stairs (2019). Enjoy the fantastic outdoor lifestyle with nearby walking trails and jogging paths, ideal for fitness enthusiasts. The area is also served by highly-rated schools. (id:1945)
powered by

Property Details
- Heating: Forced air
- Year Built: 1988
- Structure Type: House
Interior Features
- Basement: Finished, Full
- Appliances: Washer, Refrigerator, Dishwasher, Stove, Dryer, Garburator, Hood Fan, See remarks, Window Coverings
- Living Area: 177.21
- Bedrooms Total: 4
Exterior & Lot Features
- Lot Features: See remarks, Wet bar
- Lot Size Units: square meters
- Parking Total: 4
- Parking Features: Attached Garage
- Lot Size Dimensions: 657.82
Location & Community
- Common Interest: Freehold
Tax & Legal Information
- Parcel Number: 3123478
Room Dimensions

This listing content provided by REALTOR.ca has
been licensed by REALTOR®
members of The Canadian Real Estate Association
members of The Canadian Real Estate Association
















