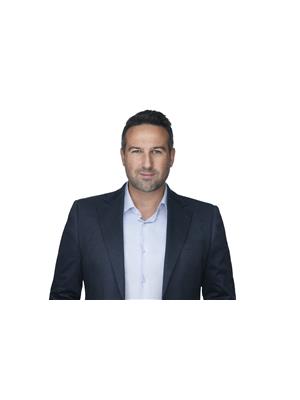301 Bulyea Rd Nw, Edmonton
- Bedrooms: 4
- Bathrooms: 4
- Living area: 230.36 square meters
- Type: Residential
- Added: 49 days ago
- Updated: 24 days ago
- Last Checked: 5 hours ago
Lovingly Cared For Family Home with many Upgrades! This is where you and your family can feel truly at home. Welcoming and spacious, this well-cared for home has a huge back yard perfect for kids to run around with friends, place a trampoline, or play sports with mom or dad. Or for you, there is plenty of yard space for gardening, or entertaining or just relaxing with family & friends on the newly built deck. With a wonderful cul-de-sac location just a few steps away from sought-after George H Luck Elementary School, you can sleep in later and avoid bus rides or packing the kids in the car and driving in rush hour to drop them off! An extensive network of walking and biking trails through the neighbourhood is perfect for kids to bike to meet friends. Many recent upgrades in the past 5-10 years: New Shingles, 2 New furnaces, Triple Pane Windows, Granite Counters, Ensuite Bathroom, plus Oak Hardwood Floors, vaulted ceilings, main floor Home Office, and an Over-sized Double Garage. Welcome Home. (id:1945)
powered by

Property Details
- Heating: Forced air
- Stories: 2
- Year Built: 1986
- Structure Type: House
Interior Features
- Basement: Finished, Full
- Appliances: Washer, Refrigerator, Dishwasher, Stove, Dryer, Microwave, Hood Fan, Window Coverings
- Living Area: 230.36
- Bedrooms Total: 4
- Fireplaces Total: 1
- Bathrooms Partial: 1
- Fireplace Features: Wood, Unknown
Exterior & Lot Features
- Lot Features: No Animal Home, No Smoking Home
- Lot Size Units: square meters
- Parking Total: 4
- Parking Features: Attached Garage
- Lot Size Dimensions: 683.99
Location & Community
- Common Interest: Freehold
Tax & Legal Information
- Parcel Number: 3115755
Room Dimensions
This listing content provided by REALTOR.ca has
been licensed by REALTOR®
members of The Canadian Real Estate Association
members of The Canadian Real Estate Association

















