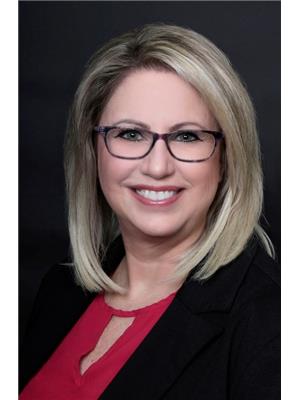235 Hilliard Green Gr Nw, Edmonton
- Bedrooms: 4
- Bathrooms: 4
- Living area: 151.82 square meters
- Type: Residential
- Added: 10 days ago
- Updated: 8 days ago
- Last Checked: 19 hours ago
Located on a quiet street just steps to the pond/ walkways in the prestigious neighbourhood of HODGSON!. Quality built by Landmark Homes, this 4 bedrooms, 3.5 bathrooms, 2200+ sqft living space 2-storey features a very functional floorplan for the professional(s) or young family. Very bright sunny, open Great room concept (lots of extra windows). Beautiful oak kitchen with an island, Double patio doors lead to the sun filled deck in the fully landscaped south facing yard and fruit trees. Bonus room upstairs. Full 4 pc. ensuite in the Master bedroom. The lower level is fully finished with an additional family room, exercise room (could be a 4th bedroom) and 3 pc. bath. The garage is drywalled. Other features include newer shingles (2021), tile premium vinyl flooring (2022). Newer Refrigerator and oven (2022). Newer water tank (2020), 4 ceiling fans, electronic thermostat, newly painted Deck. This excellent location is close to playgrounds, shopping, schools and all amenities. Shows well! (id:1945)
powered by

Property Details
- Heating: Forced air
- Stories: 2
- Year Built: 2002
- Structure Type: House
Interior Features
- Basement: Finished, Full
- Appliances: Washer, Refrigerator, Dishwasher, Stove, Dryer
- Living Area: 151.82
- Bedrooms Total: 4
- Bathrooms Partial: 1
Exterior & Lot Features
- Lot Features: See remarks
- Lot Size Units: square meters
- Parking Features: Attached Garage
- Lot Size Dimensions: 463.99
Location & Community
- Common Interest: Freehold
Tax & Legal Information
- Parcel Number: 9996464
Room Dimensions
This listing content provided by REALTOR.ca has
been licensed by REALTOR®
members of The Canadian Real Estate Association
members of The Canadian Real Estate Association

















