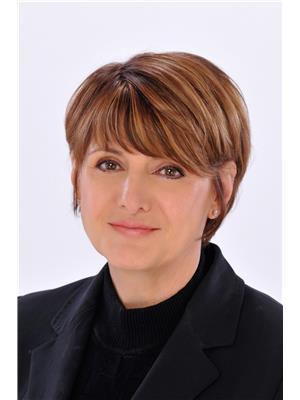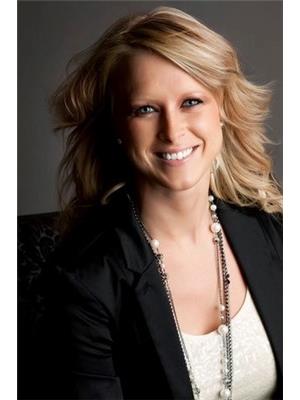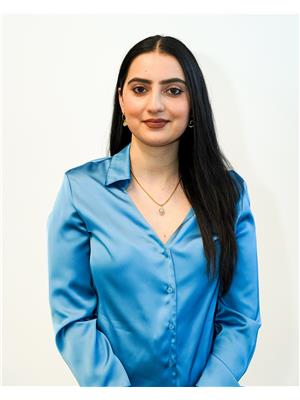5407 39 A Av Nw Nw, Edmonton
- Bedrooms: 4
- Bathrooms: 3
- Living area: 146.8 square meters
- Type: Residential
- Added: 6 days ago
- Updated: 3 days ago
- Last Checked: 11 hours ago
3+1 BDRM BUNGALOW with in-law suite on a quiet street in Greenview. 3 full baths. This home features new Gas FP in the family rm, 2019 50 gal HWT, central AC, newer garage overhead door, 2021 painted exterior, 2022 roof, gazebo with new cover on back deck, lg kitchen, 3 main flr bdrms, 4 piece bath, & primary bdrm has 4 piece ensuite + walk-in closet + extra wardrobe stays. Basement has a 1 bdrm in-law suite, complete with dishwasher, pantry, LR w/ elec FP, & Lrg 3 piece bath. Lrg storage/utility rm. Semi-private back entrance has shared laundry rm. Double attached garage (accessed from outside). Huge back deck, fruit trees, complete this fenced, private back yd. 10 min walk to schools, LRT, close to parks, shopping, 23 Ave & Whitemud. Come see!! (id:1945)
powered by

Property Details
- Cooling: Central air conditioning
- Heating: Forced air
- Stories: 1
- Year Built: 1978
- Structure Type: House
- Architectural Style: Bungalow
Interior Features
- Basement: Full, Other, See Remarks
- Appliances: Washer, Refrigerator, Central Vacuum, Dishwasher, Dryer, Garburator, Microwave Range Hood Combo, Hood Fan, See remarks, Two stoves, Window Coverings, Garage door opener, Garage door opener remote(s)
- Living Area: 146.8
- Bedrooms Total: 4
- Fireplaces Total: 1
- Fireplace Features: Gas, Unknown
Exterior & Lot Features
- Lot Features: Treed, Lane, No Smoking Home
- Lot Size Units: square meters
- Parking Features: Attached Garage, See Remarks
- Lot Size Dimensions: 602.42
Location & Community
- Common Interest: Freehold
Tax & Legal Information
- Parcel Number: 9483629
Room Dimensions
This listing content provided by REALTOR.ca has
been licensed by REALTOR®
members of The Canadian Real Estate Association
members of The Canadian Real Estate Association

















