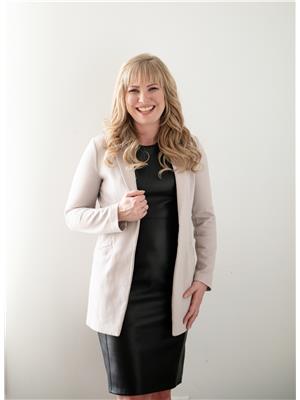657 Butchart Wd Nw, Edmonton
- Bedrooms: 4
- Bathrooms: 3
- Living area: 196.99 square meters
- Type: Residential
- Added: 34 days ago
- Updated: 15 days ago
- Last Checked: 5 hours ago
Welcome to 657 Butchart Wynd in Edmonton! This stunning custom-built home is perfect for families, featuring vaulted ceilings that create an open and airy ambiance. With four spacious bedrooms, including two with skylights, natural light fills every corner, enhancing the warm and inviting atmosphere. All window coverings are included, making this home truly move-in ready. The large, private yard offers a serene escape, perfect for outdoor activities, family gatherings, and entertaining friends. Located in a sought-after area, this home is ideal for families with its close proximity to top-rated schools and a variety of amenities. Enjoy the convenience of nearby parks, shopping centers, and dining options, all within a short distance. Don't miss the opportunity to make this exceptional property your new family home, where comfort, style, and an enviable location come together perfectly! (id:1945)
powered by

Property Details
- Heating: Forced air
- Stories: 2
- Year Built: 1987
- Structure Type: House
Interior Features
- Basement: Finished, Full
- Appliances: Washer, Refrigerator, Stove, Dryer, Garage door opener, Garage door opener remote(s)
- Living Area: 196.99
- Bedrooms Total: 4
- Bathrooms Partial: 1
Exterior & Lot Features
- Lot Features: Treed, See remarks, Flat site, No back lane, Closet Organizers
- Lot Size Units: square meters
- Parking Total: 4
- Parking Features: Attached Garage
- Lot Size Dimensions: 710.91
Location & Community
- Common Interest: Freehold
Tax & Legal Information
- Parcel Number: 3115342
Room Dimensions
This listing content provided by REALTOR.ca has
been licensed by REALTOR®
members of The Canadian Real Estate Association
members of The Canadian Real Estate Association
















