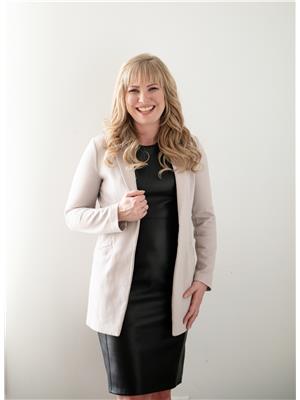10838 126 St Nw, Edmonton
- Bedrooms: 4
- Bathrooms: 3
- Living area: 138.74 square meters
- Type: Residential
- Added: 46 days ago
- Updated: 23 minutes ago
- Last Checked: 14 minutes ago
Experience timeless elegance in this stunning character home, nestled in the heart of Westmount, downtown Edmonton. This beautifully preserved masterpiece boasts a bright, open floor plan with 3 spacious bedrooms, 3 modern bathrooms, and a separate entrance. The gourmet kitchen, complete with stainless steel appliances and a gas stove, is a chef's dream. The dining room dazzles with an original stained glass window, adding historic charm, while French doors lead to a deck overlooking your private oasis. The massive backyard features custom stonework, flourishing garden beds, perennial blooms, a relaxing hot tub, and an oversized double detached garage. Located on a particularly strong street for neighbor connections, this home enjoys a yearly block party, friendly neighbors, and a lively atmosphere for trick-or-treaters. Plus, it's conveniently close to schools, a fitness center, and all the amenities, shopping, and dining you could wish for. This rare gem in a coveted neighborhood is a must-see! (id:1945)
powered by

Show
More Details and Features
Property DetailsKey information about 10838 126 St Nw
- Heating: Forced air
- Stories: 2
- Year Built: 1912
- Structure Type: House
Interior FeaturesDiscover the interior design and amenities
- Basement: Partially finished, Full
- Appliances: Washer, Refrigerator, Gas stove(s), Dishwasher, Dryer, See remarks, Window Coverings, Garage door opener, Garage door opener remote(s)
- Living Area: 138.74
- Bedrooms Total: 4
- Bathrooms Partial: 1
Exterior & Lot FeaturesLearn about the exterior and lot specifics of 10838 126 St Nw
- Lot Features: Flat site
- Parking Features: Detached Garage
Location & CommunityUnderstand the neighborhood and community
- Common Interest: Freehold
Tax & Legal InformationGet tax and legal details applicable to 10838 126 St Nw
- Parcel Number: ZZ999999999
Room Dimensions

This listing content provided by REALTOR.ca
has
been licensed by REALTOR®
members of The Canadian Real Estate Association
members of The Canadian Real Estate Association
Nearby Listings Stat
Active listings
49
Min Price
$258,000
Max Price
$2,595,000
Avg Price
$720,420
Days on Market
82 days
Sold listings
15
Min Sold Price
$239,900
Max Sold Price
$1,150,000
Avg Sold Price
$530,487
Days until Sold
64 days
Additional Information about 10838 126 St Nw























































