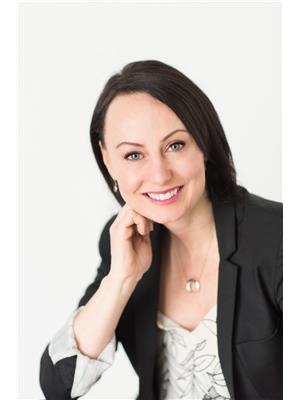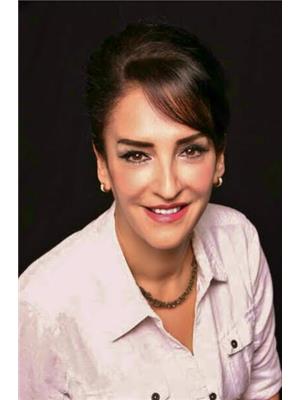5807 105 Av Nw, Edmonton
- Bedrooms: 3
- Bathrooms: 2
- Living area: 90.36 square meters
- Type: Residential
- Added: 9 days ago
- Updated: 8 days ago
- Last Checked: 12 hours ago
Move In Ready Gem in Desirable Fulton Place. This beautifully renovated Bungalow offers a rare find: a front attached heated double garage. Step into the spacious, airy living room with a bay window, flowing seamlessly into the dining area. Newer kitchen boasts granite waterfall countertops, a stylish tile backsplash, & stainless steel appliances, all complemented by maple hardwood flooring & triple pane windows on the main floor. 2 generously sized bedrooms & renovated 4 pc bathroom with in-floor heating & ample storage. The fully fenced south facing backyard is perfect for entertaining, with a large deck, natural gas BBQ hookup, grassed area for the kids or pets, & access to the rear alley as well. The open basement layout provides flexibility, featuring an electric fireplace (option to convert back to wood burning), a third bedroom, a 3 pc bathroom, & a laundry area. Freshly painted interior, new shingles 2022 & eaves in 2021. Situated on a quiet street, close to schools, parks, shopping & more! (id:1945)
powered by

Property Details
- Heating: Forced air
- Stories: 1
- Year Built: 1956
- Structure Type: House
- Architectural Style: Bungalow
Interior Features
- Basement: Finished, Full
- Appliances: Washer, Refrigerator, Central Vacuum, Dishwasher, Stove, Dryer, Garburator, Microwave Range Hood Combo, Window Coverings, Garage door opener, Garage door opener remote(s)
- Living Area: 90.36
- Bedrooms Total: 3
- Fireplaces Total: 1
- Fireplace Features: Electric, Corner
Exterior & Lot Features
- Lot Features: Flat site, Paved lane, Park/reserve, Lane
- Lot Size Units: square meters
- Parking Total: 4
- Parking Features: Attached Garage, Heated Garage
- Building Features: Vinyl Windows
- Lot Size Dimensions: 610.46
Location & Community
- Common Interest: Freehold
- Community Features: Public Swimming Pool
Tax & Legal Information
- Parcel Number: 9046707
Room Dimensions

This listing content provided by REALTOR.ca has
been licensed by REALTOR®
members of The Canadian Real Estate Association
members of The Canadian Real Estate Association

















