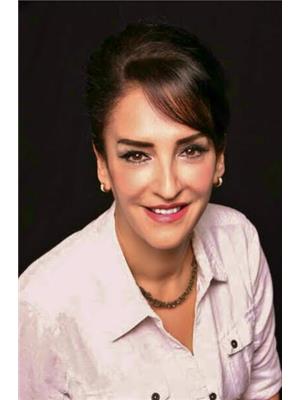14312 87 Av Nw, Edmonton
- Bedrooms: 5
- Bathrooms: 2
- Living area: 105.64 square meters
- Type: Residential
- Added: 64 days ago
- Updated: 4 days ago
- Last Checked: 1 hours ago
This property is an excellent opportunity to own real estate in PARKVIEW. It's perfect for a family that wants to live in one of the best city neighborhoods with all VINYL WINDOWS, nice kitchen with stainless steel appliances, HOT WATER TANK IN 2020, furnace and NEST THERMOSTAT, SHINGLES ON THE HOUSE AND GARAGE IN 2020, as well as sod in a fully fenced backyard. The main and the bathroom door are extra wide to accommodate a wheelchair. Fully finished basement with mother in law suit, with full bathroom, kitchen and separate entrance and central air conditioning, It's close to schools, downtown, river valley, parks, WEM, Valley Zoo and shopping, JUST THE BEST LOCATION IN THE CITY. Parkview is a perfect place to call home! (id:1945)
powered by

Property DetailsKey information about 14312 87 Av Nw
- Cooling: Central air conditioning
- Heating: Forced air
- Stories: 1
- Year Built: 1958
- Structure Type: House
- Architectural Style: Bungalow
Interior FeaturesDiscover the interior design and amenities
- Basement: Finished, Full
- Appliances: Washer, Refrigerator, Dishwasher, Stove, Dryer, Microwave Range Hood Combo, Two stoves, Garage door opener
- Living Area: 105.64
- Bedrooms Total: 5
Exterior & Lot FeaturesLearn about the exterior and lot specifics of 14312 87 Av Nw
- Lot Features: See remarks, Lane
- Lot Size Units: square meters
- Parking Total: 3
- Parking Features: Detached Garage, Oversize
- Building Features: Vinyl Windows
- Lot Size Dimensions: 543.42
Location & CommunityUnderstand the neighborhood and community
- Common Interest: Freehold
Tax & Legal InformationGet tax and legal details applicable to 14312 87 Av Nw
- Parcel Number: 2031490
Additional FeaturesExplore extra features and benefits
- Security Features: Smoke Detectors
Room Dimensions
| Type | Level | Dimensions |
| Living room | Main level | 6.05 x 3.48 |
| Dining room | Main level | 2.96 x 2.34 |
| Kitchen | Main level | 3.65 x 2.74 |
| Den | Main level | 3.65 x 1.92 |
| Primary Bedroom | Main level | 3.8 x 3.79 |
| Bedroom 2 | Main level | 3.65 x 2.42 |
| Bedroom 3 | Basement | 4.82 x 3.82 |
| Bedroom 4 | Basement | 4.09 x 3.88 |
| Bedroom 5 | Basement | 4.05 x 3.09 |
| Second Kitchen | Basement | x |

This listing content provided by REALTOR.ca
has
been licensed by REALTOR®
members of The Canadian Real Estate Association
members of The Canadian Real Estate Association
Nearby Listings Stat
Active listings
29
Min Price
$137,900
Max Price
$749,900
Avg Price
$415,561
Days on Market
52 days
Sold listings
29
Min Sold Price
$144,900
Max Sold Price
$1,595,000
Avg Sold Price
$476,231
Days until Sold
42 days
















