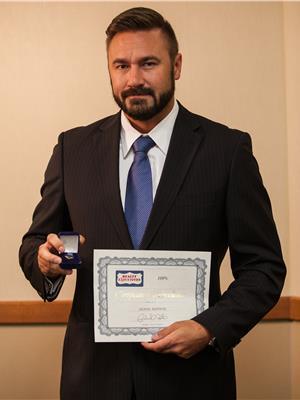10627 59 St Nw, Edmonton
- Bedrooms: 3
- Bathrooms: 2
- Living area: 108.71 square meters
- Type: Residential
- Added: 11 days ago
- Updated: 9 days ago
- Last Checked: 7 hours ago
This beautifully maintained 3 bedroom, 1,170 sqft home has been cherished by its original family and is ready for its next chapter. Nestled in the mature neighbourhood of Capilano, it features gleaming hardwood floors and updated bathrooms. Enjoy entertaining in the spacious basement and take advantage of the generous backyard, perfect for outdoor gatherings. Recent updates include newer tinted windows, a newer roof, newer siding and insulation, a new electrical panel, and a new drain with back flow preventerpeace of mind for years to come! The heated garage adds convenience, while the location is unbeatable. Within walking distance to several schools and just a few blocks from the scenic river valley, Gold Bar Park, Capilano Park and Footbridge across to the Highlands. (id:1945)
powered by

Property Details
- Heating: Forced air
- Stories: 1
- Year Built: 1956
- Structure Type: House
- Architectural Style: Bungalow
Interior Features
- Basement: Finished, Full
- Appliances: Washer, Refrigerator, Dishwasher, Stove, Dryer, Microwave Range Hood Combo, Storage Shed
- Living Area: 108.71
- Bedrooms Total: 3
Exterior & Lot Features
- View: City view
- Lot Features: Flat site, Lane
- Lot Size Units: square meters
- Parking Total: 4
- Parking Features: Detached Garage, Oversize, Heated Garage
- Building Features: Vinyl Windows
- Lot Size Dimensions: 636.83
Location & Community
- Common Interest: Freehold
Tax & Legal Information
- Parcel Number: 9058009
Room Dimensions
This listing content provided by REALTOR.ca has
been licensed by REALTOR®
members of The Canadian Real Estate Association
members of The Canadian Real Estate Association

















