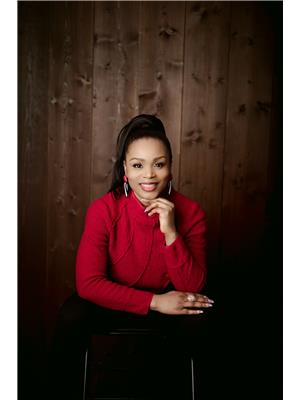210 161 Avenue Nw, Edmonton
- Bedrooms: 4
- Bathrooms: 1
- Living area: 1177.36 square feet
- Type: Residential
Source: Public Records
Note: This property is not currently for sale or for rent on Ovlix.
We have found 6 Houses that closely match the specifications of the property located at 210 161 Avenue Nw with distances ranging from 2 to 10 kilometers away. The prices for these similar properties vary between 448,900 and 539,000.
Nearby Listings Stat
Active listings
6
Min Price
$69,900
Max Price
$570,000
Avg Price
$177,550
Days on Market
52 days
Sold listings
5
Min Sold Price
$59,900
Max Sold Price
$400,000
Avg Sold Price
$159,760
Days until Sold
22 days
Property Details
- Cooling: None
- Heating: Forced air
- Stories: 1
- Year Built: 1962
- Structure Type: House
- Exterior Features: Stucco, Wood siding
- Foundation Details: Poured Concrete
- Architectural Style: Bungalow
Interior Features
- Basement: Partially finished, Full
- Flooring: Carpeted, Linoleum
- Appliances: Refrigerator, Stove, Washer & Dryer
- Living Area: 1177.36
- Bedrooms Total: 4
- Above Grade Finished Area: 1177.36
- Above Grade Finished Area Units: square feet
Exterior & Lot Features
- Lot Size Units: acres
- Parking Total: 6
- Parking Features: Attached Garage
- Lot Size Dimensions: 9.85
Location & Community
- Common Interest: Freehold
- Street Dir Suffix: Northwest
- Subdivision Name: Rural North East South Sturgeon
- Community Features: Golf Course Development
Tax & Legal Information
- Tax Lot: South Half
- Tax Year: 2024
- Tax Block: 2
- Parcel Number: 0019021088
- Tax Annual Amount: 5504.35
- Zoning Description: AG
*This property is being sold by UNRESERVED ONLINE AUCTION through PREMIER AUCTIONS. Bidding starts on NOVEMBER 6 and ends on NOVEMBER 13. Property is SOLD to the HIGHEST BIDDER. No offers will be accepted before. Buyer’s due diligence must be done prior to auction day. All bidders must register with Premier Auctions.*One-of-a-kind INVESTMENT OPPORTUNITY! Discover a rare chance to own 9.85 acres of prime real estate in the heart of Edmonton. This unique property is ideally situated across from the Quarry Ridge residential development and The Quarry Golf Club, offering easy access to Anthony Henday Drive. Currently zoned as AG, this land is part of a comprehensive residential area structure plan, making it a strategic investment for future growth. Tucked away on a quiet dead-end road, the property includes a four-bedroom bungalow, measuring 1,177 sq ft, complete with a double attached garage. Additionally, the property features a substantial 30x95 greenhouse and a spacious garden adorned with fruit trees, while the remaining land is cultivated for various agricultural uses.Viewing Days: Monday, Nov 11, 2024 - 10am to 5pm and Tuesday, Nov 12, 2024 - 10am to 5pm *Please note that if these viewing dates do not work for you, we are welcoming viewing by appointment as well. Directions: From Anthony Henday Dr (Hwy 216), take exit 49 onto 153 Ave NW, go East 0.7 kms on 153 Ave NW, at the lights turn North (left) onto Meridian St NE, go 0.7 kms on Meridian St NE, turn West (left) onto 161 Ave NW, 161 Ave NW runs right into the property. (id:1945)








