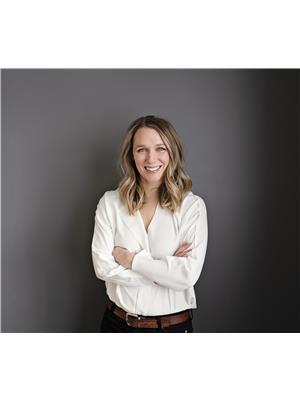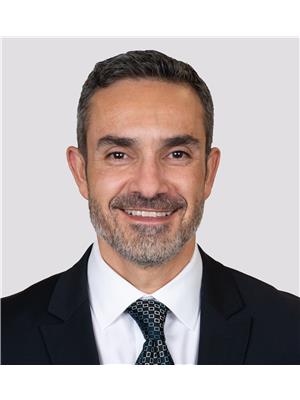10428 45 St Nw, Edmonton
- Bedrooms: 5
- Bathrooms: 2
- Living area: 98.98 square meters
- Type: Residential
- Added: 14 days ago
- Updated: 13 days ago
- Last Checked: 9 hours ago
A short walk from Gold Bar Park, this turnkey bungalow on a 60-wide lot is ready for you to move in. Its had plenty of recent updates incl high efficiency furnace, tankless hot water (2019), micro-filtration gutters around the whole house(2020), triple pane windows, & shingles. Enjoy the open concept living area with beautiful picture window letting in natural light & fresh air. An updated kitchen that has plenty of cupboard space. Down the hall are 3 spacious bedrooms & an updated 4-pce bathroom. The basement was recently updated as a very comfortable living area with a rec room, 2 spacious bedrooms, and a 3-pce bath-perfect for guests or older kids who want some privacy. The fully fenced, west-facing back yard is the perfect place to BBQ, entertain, & play. An over-sized single car garage will keep the snow and the chill off your vehicle. Its the just-right bungalow you have been looking for close to great bus routes, walking trails, shopping & great schools. Make it yours before someone else does! (id:1945)
powered by

Property Details
- Heating: Forced air
- Stories: 1
- Year Built: 1958
- Structure Type: House
- Architectural Style: Bungalow
Interior Features
- Basement: Finished, Full
- Appliances: Washer, Refrigerator, Stove, Dryer, Microwave Range Hood Combo
- Living Area: 98.98
- Bedrooms Total: 5
Exterior & Lot Features
- Lot Features: See remarks
- Lot Size Units: square meters
- Parking Features: Detached Garage
- Lot Size Dimensions: 708.43
Location & Community
- Common Interest: Freehold
Tax & Legal Information
- Parcel Number: 9089129
Room Dimensions
This listing content provided by REALTOR.ca has
been licensed by REALTOR®
members of The Canadian Real Estate Association
members of The Canadian Real Estate Association
















