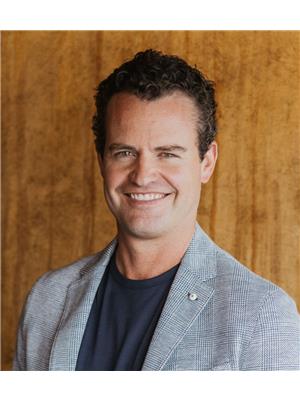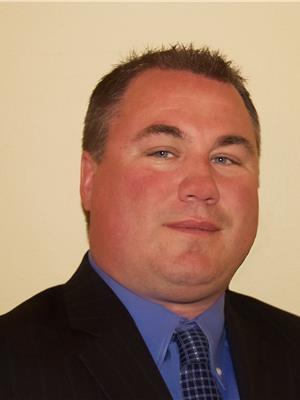10211 70 St Nw, Edmonton
- Bedrooms: 3
- Bathrooms: 2
- Living area: 110.94 square meters
- Type: Residential
- Added: 2 days ago
- Updated: 1 days ago
- Last Checked: 9 hours ago
Discover a rare opportunity in Terrace Heights on this quiet, tree-lined street where homes seldom come up for sale. This original owner bungalow offers over 2200 sq. ft. of living space and is situated on a generous 48'x150' lot, backing directly onto a private park and the Fulton ravine. The home features an oversized double detached garage, perfect for extra storage or workshop space, along with ample additional parking, ideal for an RV or multiple vehicles. This property is a fantastic candidate for a contemporary update, allowing you to preserve its solid bones while creating a modern masterpiece in one of the city's most desirable neighborhoods. This quiet street offers a strong sense of community that is obvious the moment you arrive, with neighbors taking pride in their surroundings and fostering a welcoming atmosphere. The location is just minutes from downtown, excellent schools, and a wide array of amenities, making it perfect for families, professionals, and developers alike. Don't miss out! (id:1945)
powered by

Property Details
- Heating: Forced air
- Stories: 1
- Year Built: 1956
- Structure Type: House
- Architectural Style: Bungalow
Interior Features
- Basement: Finished, Full
- Appliances: Refrigerator, Stove
- Living Area: 110.94
- Bedrooms Total: 3
Exterior & Lot Features
- Lot Features: Treed, Flat site, Paved lane, Park/reserve, Lane, No Animal Home, No Smoking Home, Level
- Lot Size Units: square meters
- Parking Total: 6
- Parking Features: Detached Garage, Parking Pad, Rear, Oversize
- Lot Size Dimensions: 668.47
Location & Community
- Common Interest: Freehold
Tax & Legal Information
- Parcel Number: 9030339
Room Dimensions
This listing content provided by REALTOR.ca has
been licensed by REALTOR®
members of The Canadian Real Estate Association
members of The Canadian Real Estate Association

















