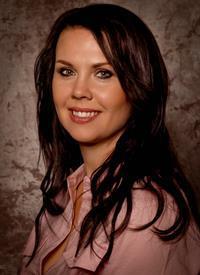20 Harris Street Sw, Medicine Hat
- Bedrooms: 3
- Bathrooms: 3
- Living area: 1190 square feet
- Type: Residential
Source: Public Records
Note: This property is not currently for sale or for rent on Ovlix.
We have found 6 Houses that closely match the specifications of the property located at 20 Harris Street Sw with distances ranging from 2 to 8 kilometers away. The prices for these similar properties vary between 369,900 and 599,000.
Recently Sold Properties
Nearby Places
Name
Type
Address
Distance
Medicine Hat Regional Hospital
Hospital
666 5 Street SW
0.9 km
Best Western Plus Sun Country
Lodging
722 Redcliff Dr SW
1.1 km
Rustler's Corral
Bar
901 8 St SW
1.1 km
McDonald's
Restaurant
850 Redcliff Dr SW
1.1 km
Ramada Limited Medicine Hat
Lodging
773 8 St SW
1.2 km
ABC Country Restaurant
Restaurant
910 Redcliff Dr SW
1.2 km
Tim Hortons
Cafe
550 3 St SE
1.3 km
Vincent Massey School
School
901 Hargrave Way NW
1.4 km
Travelodge Hotel Medicine Hat
Lodging
1100 Redcliff Dr SW
1.4 km
Medicine Hat High School
School
200 7 St SW
1.6 km
Rodeo Ford Sales Ltd
Establishment
1788 Saamis Dr NW
1.7 km
Safeway
Food
97 8 St NW
1.7 km
Property Details
- Cooling: Central air conditioning
- Heating: Forced air, Natural gas, Other
- Year Built: 1973
- Structure Type: House
- Exterior Features: Brick, Stucco
- Foundation Details: Poured Concrete
- Architectural Style: 4 Level
- Construction Materials: Wood frame
Interior Features
- Basement: Finished, Full
- Flooring: Carpeted, Linoleum, Vinyl Plank
- Appliances: Refrigerator, Dishwasher, Stove, Microwave, Garburator, Window Coverings, Washer & Dryer
- Living Area: 1190
- Bedrooms Total: 3
- Fireplaces Total: 1
- Bathrooms Partial: 1
- Above Grade Finished Area: 1190
- Above Grade Finished Area Units: square feet
Exterior & Lot Features
- Lot Features: Treed, Back lane, Wet bar
- Lot Size Units: square feet
- Parking Total: 2
- Parking Features: Carport, Other
- Lot Size Dimensions: 5900.00
Location & Community
- Common Interest: Freehold
- Street Dir Suffix: Southwest
- Subdivision Name: SW Hill
Tax & Legal Information
- Tax Lot: 12
- Tax Year: 2023
- Tax Block: 3
- Parcel Number: 0018710764
- Tax Annual Amount: 3068
- Zoning Description: R-LD
This charming, totally developed 4-level split is nestled away in a tranquil, sought after locale just a stone's throw away from the South Saskatchewan River. Neat and tidy, it seamlessly blends sophistication and comfort and shows 2,282 sq.ft. of "total" living space with three bedrooms - all on the upper level, along with 3 baths (including a handy 2-piece ensuite). A cozy kitchen comes with all appliances, features custom-made cabinets and offers quaint saloon doors to the adjacent dining area. The relaxing living room exudes warmth and ambiance, is adorned with a charming gas fireplace, and a large triple-paned picture window allows for refreshing natural light and views of the flora and fauna across the street. The third level beckons with a chic wet bar, boasting bespoke shelving and cupboards and a built-in fridge, and the adjoining family room is perfect for entertaining numerous guests. Step down to the fourth level, a versatile flex space ripe for creativity and personal touches, and home to the laundry and mechanical rooms. Outside, the backyard is a private oasis, meticulously crafted for unforgettable gatherings and peaceful moments alike. The home's ideal location affords instant access to nature's beauty: enjoy leisurely strolls to the nearby river park/playground, and explore the scenic trail system that lures outdoor enthusiasts. This impressive property is not just a house, it's a lifestyle, offering a perfect meld of elegance, comfort and natural splendor. Embrace the exceptional and make this splendid residence your own. (id:1945)
Demographic Information
Neighbourhood Education
| Master's degree | 10 |
| Bachelor's degree | 70 |
| University / Above bachelor level | 10 |
| University / Below bachelor level | 15 |
| Certificate of Qualification | 20 |
| College | 60 |
| Degree in medicine | 10 |
| University degree at bachelor level or above | 100 |
Neighbourhood Marital Status Stat
| Married | 265 |
| Widowed | 20 |
| Divorced | 35 |
| Separated | 15 |
| Never married | 110 |
| Living common law | 70 |
| Married or living common law | 330 |
| Not married and not living common law | 185 |
Neighbourhood Construction Date
| 1961 to 1980 | 110 |
| 1981 to 1990 | 25 |
| 1991 to 2000 | 10 |
| 1960 or before | 55 |










