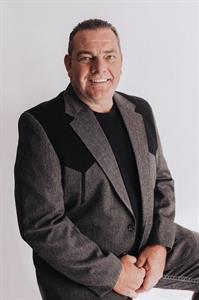5 Ross View Bay Se, Medicine Hat
- Bedrooms: 5
- Bathrooms: 3
- Living area: 1535 square feet
- Type: Residential
Source: Public Records
Note: This property is not currently for sale or for rent on Ovlix.
We have found 6 Houses that closely match the specifications of the property located at 5 Ross View Bay Se with distances ranging from 2 to 8 kilometers away. The prices for these similar properties vary between 295,000 and 592,500.
Nearby Listings Stat
Active listings
10
Min Price
$344,900
Max Price
$749,000
Avg Price
$530,740
Days on Market
49 days
Sold listings
8
Min Sold Price
$369,900
Max Sold Price
$659,900
Avg Sold Price
$476,163
Days until Sold
77 days
Property Details
- Cooling: Central air conditioning
- Heating: Forced air
- Stories: 1
- Year Built: 1985
- Structure Type: House
- Foundation Details: Poured Concrete
- Architectural Style: Bungalow
- Construction Materials: Wood frame
Interior Features
- Basement: Finished, Full
- Flooring: Carpeted, Vinyl, Vinyl Plank
- Appliances: Refrigerator, Dishwasher, Stove, Microwave, Garage door opener
- Living Area: 1535
- Bedrooms Total: 5
- Fireplaces Total: 1
- Above Grade Finished Area: 1535
- Above Grade Finished Area Units: square feet
Exterior & Lot Features
- Lot Features: See remarks
- Lot Size Units: square feet
- Parking Total: 4
- Parking Features: Attached Garage
- Lot Size Dimensions: 5304.00
Location & Community
- Common Interest: Freehold
- Street Dir Suffix: Southeast
- Subdivision Name: Ross Glen
Tax & Legal Information
- Tax Lot: 23
- Tax Year: 2024
- Tax Block: 32
- Parcel Number: 0015755813
- Tax Annual Amount: 3441
- Zoning Description: R-LD
Welcome to this well maintained 1,535 square foot Ross Glen bungalow, where comfort meets style in a picturesque setting. With charming peek-a-boo views of the coulees and less than a block away from the beautiful walking paths, this home is a true gem. Step inside to discover fresh new flooring and paint throughout the main floor, creating a welcoming atmosphere. The open layout enhances the flow of natural light, making every room feel airy and spacious. This bungalow offers two inviting main floor living rooms, perfect for relaxation and entertainment. One living room features a cozy wood-burning fireplace, ideal for chilly evenings, while the other serves as a versatile space for family gatherings. Adjacent to the living spaces, the dining area is perfect for family meals and hosting friends, ensuring everyone has a place to gather and connect. The home boasts three well-sized bedrooms on the main floor, including a master suite with an ensuite bathroom for added convenience and privacy. Downstairs, you’ll find two additional bedrooms, providing ample space for guests, a home office, or a playroom.While the backyard is compact, it offers the perfect canvas for creating your own outdoor retreat. Whether you envision a small garden, a seating area, or a space for kids and pets to play, the potential is yours to explore. The double attached garage provides not only parking for your vehicles but also extra storage space. This charming bungalow is more than just a home; with its fresh updates, spacious living areas, and serene views, it’s perfect for anyone looking to settle in a peaceful neighborhood. Don’t miss your chance to call this lovely property your own! (id:1945)










