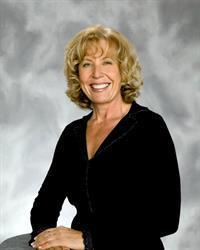328 201 River Ridge Drive Nw, Medicine Hat
- Bedrooms: 1
- Bathrooms: 2
- Living area: 996 square feet
- Type: Apartment
- Added: 30 days ago
- Updated: 29 days ago
- Last Checked: 15 hours ago
For more information, please click on Brochure button below. If you're looking for a very nice layout with excellent storage space and amenities, then this 1-bedroom plus den fits the bill. This is a quality 30+ condo with a lovely view of the river, situated close to the TransCanada Highway for easy access and only minutes from Costco. Condo fees include all utilities, floor area as per contractor specs is 1051 sq ft. and comes with 2 baths. Noteworthy features include handicap accessible with elevator from parkade, garbage chute on each floor, wide attractive hallways, small size pet friendly (Condo Board Approval required), air conditioned and comfortable sized balcony. Also included are custom blinds, as well as heated underground storage. This unit has designated outdoor parking with plug-in included and is in view from the suite. This unit was first occupied in 2008. Condo fees include all utilities, garbage removal, snow removal, building insurance and maintenance. One of a kind. (id:1945)
powered by

Property DetailsKey information about 328 201 River Ridge Drive Nw
- Cooling: Central air conditioning
- Heating: Natural gas, Hot Water
- Stories: 5
- Year Built: 2007
- Structure Type: Apartment
- Exterior Features: Brick
- Foundation Details: Poured Concrete
- Construction Materials: Wood frame
Interior FeaturesDiscover the interior design and amenities
- Basement: None
- Flooring: Carpeted, Ceramic Tile, Linoleum
- Appliances: Refrigerator, Oven - Electric, Dishwasher, Stove, Oven, Microwave, Hood Fan, Window Coverings, Garage door opener, Washer & Dryer
- Living Area: 996
- Bedrooms Total: 1
- Fireplaces Total: 1
- Above Grade Finished Area: 996
- Above Grade Finished Area Units: square feet
Exterior & Lot FeaturesLearn about the exterior and lot specifics of 328 201 River Ridge Drive Nw
- Lot Features: Back lane, Elevator, PVC window, Parking
- Parking Total: 2
- Parking Features: Parking Pad
Location & CommunityUnderstand the neighborhood and community
- Common Interest: Condo/Strata
- Street Dir Suffix: Northwest
- Subdivision Name: Riverside
- Community Features: Pets Allowed, Pets Allowed With Restrictions
Property Management & AssociationFind out management and association details
- Association Fee: 573
- Association Name: Kevin Rittenger
- Association Fee Includes: Common Area Maintenance, Security, Waste Removal, Ground Maintenance, Heat, Electricity, Water, Insurance, Other, See Remarks, Parking, Reserve Fund Contributions, Sewer
Tax & Legal InformationGet tax and legal details applicable to 328 201 River Ridge Drive Nw
- Tax Year: 2024
- Parcel Number: 0033083437
- Tax Annual Amount: 1511
- Zoning Description: R1
Room Dimensions

This listing content provided by REALTOR.ca
has
been licensed by REALTOR®
members of The Canadian Real Estate Association
members of The Canadian Real Estate Association
Nearby Listings Stat
Active listings
7
Min Price
$129,000
Max Price
$419,900
Avg Price
$279,743
Days on Market
46 days
Sold listings
6
Min Sold Price
$254,900
Max Sold Price
$369,900
Avg Sold Price
$302,400
Days until Sold
21 days





































