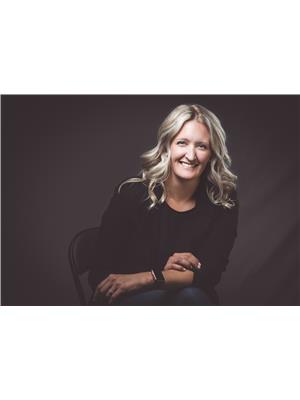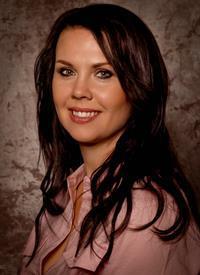25 River Ridge Court Nw, Medicine Hat
- Bedrooms: 3
- Bathrooms: 3
- Living area: 1496 square feet
- Type: Residential
- Added: 21 days ago
- Updated: 2 days ago
- Last Checked: 4 hours ago
Fantastic and very spacious River Ridge Garden Home in a secure and gated community. If you are needing a lifestyle that you may head south or even any holiday, this may work for you. Lock your door and head out with no worries about maintaining your property. Enjoy a 3 bed, 3 bath 55+ home in a park like setting. This home has many features such as bright natural light, walk thru pantry for easy unloading, large island, granite counter tops, open floor plan, covered deck and many other features too numerous to mention. As a huge bonus you have access to the pool, spa, sauna, steam room, theatre room, billiards, exercise room and social activities if you wish. This place is great fun for yourself and the grandkids. Carefree living at its best!!!! (id:1945)
powered by

Property Details
- Cooling: Central air conditioning
- Heating: Forced air
- Stories: 1
- Year Built: 2012
- Structure Type: House
- Exterior Features: Stucco
- Foundation Details: Poured Concrete
- Architectural Style: Bungalow
Interior Features
- Basement: Finished, Full
- Flooring: Tile, Hardwood, Carpeted
- Appliances: Refrigerator, Dishwasher, Stove, Microwave, Window Coverings, Washer & Dryer
- Living Area: 1496
- Bedrooms Total: 3
- Fireplaces Total: 1
- Above Grade Finished Area: 1496
- Above Grade Finished Area Units: square feet
Exterior & Lot Features
- Lot Features: See remarks, Other
- Lot Size Units: square feet
- Parking Total: 4
- Parking Features: Detached Garage
- Building Features: Exercise Centre, Swimming, Party Room, Whirlpool, Clubhouse
- Lot Size Dimensions: 6226.00
Location & Community
- Common Interest: Condo/Strata
- Street Dir Suffix: Northwest
- Subdivision Name: Riverside
- Community Features: Pets Allowed, Age Restrictions
Property Management & Association
- Association Fee: 395
- Association Name: DONNA SHEPARD
- Association Fee Includes: Common Area Maintenance, Ground Maintenance, Reserve Fund Contributions
Tax & Legal Information
- Tax Year: 2024
- Parcel Number: 0030052823
- Tax Annual Amount: 4636
- Zoning Description: R-MD
Room Dimensions
This listing content provided by REALTOR.ca has
been licensed by REALTOR®
members of The Canadian Real Estate Association
members of The Canadian Real Estate Association


















