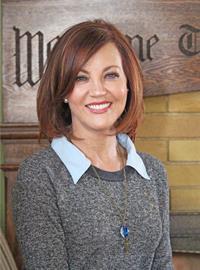537 201 River Ridge Drive Nw, Medicine Hat
- Bedrooms: 2
- Bathrooms: 2
- Living area: 1262 square feet
- Type: Apartment
Source: Public Records
Note: This property is not currently for sale or for rent on Ovlix.
We have found 6 Condos that closely match the specifications of the property located at 537 201 River Ridge Drive Nw with distances ranging from 2 to 5 kilometers away. The prices for these similar properties vary between 209,900 and 279,900.
Recently Sold Properties
Nearby Places
Name
Type
Address
Distance
Rodeo Ford Sales Ltd
Establishment
1788 Saamis Dr NW
0.7 km
Vincent Massey School
School
901 Hargrave Way NW
1.7 km
Medicine Hat Regional Hospital
Hospital
666 5 Street SW
1.9 km
Best Western Plus Sun Country
Lodging
722 Redcliff Dr SW
1.9 km
Rustler's Corral
Bar
901 8 St SW
2.0 km
McDonald's
Restaurant
850 Redcliff Dr SW
2.0 km
Ramada Limited Medicine Hat
Lodging
773 8 St SW
2.1 km
ABC Country Restaurant
Restaurant
910 Redcliff Dr SW
2.1 km
Safeway
Food
97 8 St NW
2.2 km
Tim Hortons
Cafe
550 3 St SE
2.3 km
Travelodge Hotel Medicine Hat
Lodging
1100 Redcliff Dr SW
2.3 km
Zucchini Blossom Market & Cafe
Restaurant
62 3 St NE
2.5 km
Property Details
- Cooling: Central air conditioning
- Heating: Forced air
- Stories: 4
- Year Built: 2007
- Structure Type: Apartment
- Exterior Features: Stucco
Interior Features
- Flooring: Carpeted, Linoleum, Vinyl Plank
- Appliances: Washer, Refrigerator, Dishwasher, Stove, Dryer, Microwave Range Hood Combo, Window Coverings, Garage door opener
- Living Area: 1262
- Bedrooms Total: 2
- Fireplaces Total: 1
- Above Grade Finished Area: 1262
- Above Grade Finished Area Units: square feet
Exterior & Lot Features
- Lot Features: Closet Organizers, Parking
- Parking Total: 1
- Parking Features: Underground
Location & Community
- Common Interest: Condo/Strata
- Street Dir Suffix: Northwest
- Subdivision Name: Riverside
- Community Features: Pets Allowed, Pets Allowed With Restrictions, Age Restrictions
Property Management & Association
- Association Fee: 661
- Association Fee Includes: Common Area Maintenance, Interior Maintenance, Waste Removal, Heat, Electricity, Water, Condominium Amenities, Reserve Fund Contributions, Sewer
Tax & Legal Information
- Tax Year: 2024
- Parcel Number: 0033083668
- Tax Annual Amount: 1984
- Zoning Description: R-MD
Welcome to this stunning top-floor corner suite in Riverstone, offering breathtaking 270-degree views of the city and coulee. Spanning 1,262 square feet, this beautifully updated condo is completely move-in ready. As you enter, you'll be greeted by the bright and spacious entryway. To your right, the primary bedroom shines with an abundance of natural light from its large windows and features double closets with built-in shelving, along with a luxurious 4-piece ensuite showcasing quartz countertops. The open-concept kitchen, designed for both style and functionality, boasts brand new appliances, sleek new cabinets, new quartz countertops, a black granite sink, and an impressive island, all while flowing effortlessly into the living and dining areas. The spacious living room has new luxury vinyl plank flooring flowing throughout, with a cozy corner electric fireplace, provides ample room for furniture arrangement, and opens up to a lovely east-facing deck that captures stunning views. The second bedroom is also generously sized, easily accommodating both guests and a home office. The main bathroom, accessible via the entryway and a convenient cheater door from the second bedroom, features a walk-in shower and matching quartz countertops. Additionally, the laundry room offers plenty of built-in shelving and room for extra storage. With a condo fee of $661 per month that covers all utilities and amenities, this pet-friendly building allows one small pet (subject to restrictions). This suite also features a titled underground parking stall and additional storage room. Don't miss this opportunity to own a slice of luxury living! (id:1945)
Demographic Information
Neighbourhood Education
| Bachelor's degree | 60 |
| University / Above bachelor level | 10 |
| University / Below bachelor level | 30 |
| Certificate of Qualification | 60 |
| College | 155 |
| University degree at bachelor level or above | 65 |
Neighbourhood Marital Status Stat
| Married | 325 |
| Widowed | 40 |
| Divorced | 85 |
| Separated | 25 |
| Never married | 230 |
| Living common law | 85 |
| Married or living common law | 415 |
| Not married and not living common law | 380 |
Neighbourhood Construction Date
| 1961 to 1980 | 205 |
| 1981 to 1990 | 10 |
| 1991 to 2000 | 10 |
| 2001 to 2005 | 65 |
| 2006 to 2010 | 130 |
| 1960 or before | 65 |











