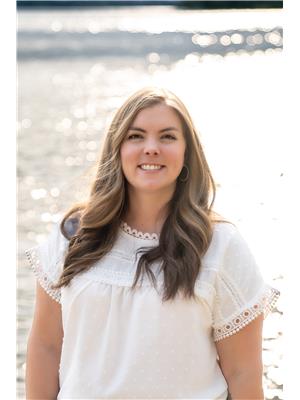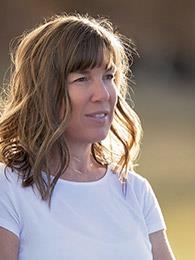720 North 4th Avenue, Williams Lake
- Bedrooms: 4
- Bathrooms: 2
- Living area: 2136 square feet
- Type: Residential
Source: Public Records
Note: This property is not currently for sale or for rent on Ovlix.
We have found 6 Houses that closely match the specifications of the property located at 720 North 4th Avenue with distances ranging from 2 to 9 kilometers away. The prices for these similar properties vary between 370,000 and 709,900.
Nearby Listings Stat
Active listings
17
Min Price
$149,000
Max Price
$529,900
Avg Price
$353,248
Days on Market
50 days
Sold listings
8
Min Sold Price
$199,000
Max Sold Price
$599,900
Avg Sold Price
$341,225
Days until Sold
51 days
Recently Sold Properties
Nearby Places
Name
Type
Address
Distance
School District No 27 (Cariboo-Chilcotin)
School
1045 Western Ave
0.4 km
Lake City Secondary School- Williams Lake Campus
School
640 Carson Dr
0.7 km
Nesika Elementary
School
Williams Lake
0.7 km
Marie Sharpe Elementary
School
Williams Lake
0.8 km
School District No 27 (Cariboo-Chilcotin)
School
640 Carson Dr
0.8 km
Tsilhqot'in National Government
Park
253 Fourth Ave N
0.9 km
School District No 27 (Cariboo-Chilcotin)
School
350 Second Ave N
0.9 km
Skyline Alternate School
School
Williams Lake
0.9 km
Graduation Routes Other Ways
School
291 2 Ave N
0.9 km
Coast Fraser Inn
Lodging
285 Donald Rd
1.0 km
Boston Pizza
Bar
285 Donald Rd
1.0 km
7-Eleven
Convenience store
320 Proctor St
1.0 km
Property Details
- Roof: Asphalt shingle, Conventional
- Heating: Forced air, Natural gas
- Stories: 2
- Year Built: 1974
- Structure Type: House
- Foundation Details: Concrete Perimeter
- Architectural Style: Split level entry
Interior Features
- Basement: Full
- Appliances: Washer, Refrigerator, Dishwasher, Stove, Dryer
- Living Area: 2136
- Bedrooms Total: 4
- Fireplaces Total: 1
Exterior & Lot Features
- Water Source: Municipal water
- Lot Size Units: square feet
- Parking Features: Carport, RV
- Lot Size Dimensions: 8640
Location & Community
- Common Interest: Freehold
Tax & Legal Information
- Parcel Number: 009-556-664
- Tax Annual Amount: 4018.84
Additional Features
- Photos Count: 33
- Map Coordinate Verified YN: true
* PREC - Personal Real Estate Corporation. Fantastic Family Home with Top-Tier Features and a Dream Backyard. The bright kitchen and spacious living room, featuring a natural gas fireplace and large windows, create a warm and inviting atmosphere. The main floor includes three bedrooms and a stylish 4-piece bathroom with direct access from the master bedroom. The fully finished basement with separate entry offers additional living space with a renovated bathroom, an extra bedroom, a laundry room, and a large family room. Outside, the well-maintained yard is a true highlight with a fenced backyard, underground sprinklers, alley access, and RV parking. The bonus basketball court is perfect for kids to enjoy. With a long list of recent updates, this home is move-in ready and waiting for your family to make it their own. (id:1945)











