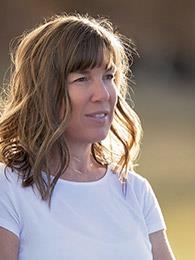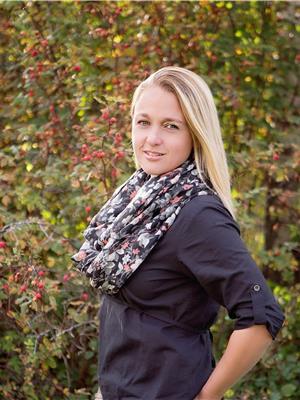1710 South Lakeside Drive, Williams Lake
- Bedrooms: 5
- Bathrooms: 3
- Living area: 2276 square feet
- Type: Residential
- Added: 13 days ago
- Updated: 3 hours ago
- Last Checked: 42 minutes ago
Stunning lake view property on Williams Lake! Nestled on 0.71 acres, the park-like setting offers ample space for RV parking and includes a private area with a cozy fire pit. This custom-built home boasts a brand-new kitchen with stainless steel appliances, a newly renovated main bathroom upstairs, stunning 14-foot VAULTED cedar ceilings, and beautiful hardwood floors. The living area features an oversized natural gas fireplace and large floor-to-ceiling windows that provide panoramic views of the lake. Both the upper and lower levels offer expansive walk-out decks. The lower level includes a beautiful 2-bedroom in-law suite with a renovated kitchen and new standalone natural gas heater. Enjoy the best of lakeside living! (id:1945)
powered by

Property Details
- Roof: Asphalt shingle, Conventional
- Heating: Baseboard heaters, Natural gas
- Stories: 2
- Year Built: 1981
- Structure Type: House
- Foundation Details: Concrete Perimeter
Interior Features
- Basement: None
- Appliances: Washer, Refrigerator, Dishwasher, Stove, Dryer
- Living Area: 2276
- Bedrooms Total: 5
- Fireplaces Total: 1
Exterior & Lot Features
- View: Lake view
- Water Source: Municipal water
- Lot Size Units: acres
- Parking Features: Open, RV
- Lot Size Dimensions: 0.71
- Waterfront Features: Waterfront
Location & Community
- Common Interest: Freehold
Tax & Legal Information
- Parcel Number: 024-236-136
- Tax Annual Amount: 5369.46
Room Dimensions
This listing content provided by REALTOR.ca has
been licensed by REALTOR®
members of The Canadian Real Estate Association
members of The Canadian Real Estate Association


















