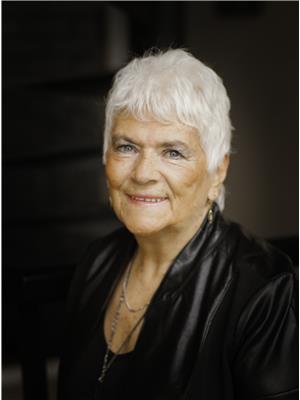4176 Pacific Road, Williams Lake
- Bedrooms: 3
- Bathrooms: 2
- Living area: 2845 square feet
- Type: Residential
- Added: 126 days ago
- Updated: 3 hours ago
- Last Checked: 52 minutes ago
This property is very unique, super private and cant be seen from the frontage road. Once you drive down the PAVED DRIVEWAY you will see this special A FRAME build, tucked within the trees and it boasts all the cozy cabin vibes with its charming features. The home has 3 bdrms, 2 baths with an optional 4th bdrm and bath if needed. The main floor has a foyer, pantry, laundry room, utility, 3 piece bath, large open kitchen & dining area with access to covered deck and sundeck into the FULLY FENCED front yard. Middle floor boasts large VAULTED ceilings spacious living room, 2 bdrms, full bath and access to another large covered deck, perfect place to unwind. The top floor open LOFT is designed to be the primary bedroom, with an optional ensuite. BONUS 30x40 SHOP w/concrete floors & power (id:1945)
powered by

Property Details
- Roof: Metal, Conventional
- Heating: Forced air, Natural gas
- Stories: 3
- Year Built: 1970
- Structure Type: House
- Foundation Details: Concrete Perimeter, Unknown
Interior Features
- Basement: Unfinished, Partial
- Appliances: Refrigerator, Stove, Washer/Dryer Combo
- Living Area: 2845
- Bedrooms Total: 3
Exterior & Lot Features
- Water Source: Drilled Well
- Lot Size Units: acres
- Parking Features: Open, RV
- Lot Size Dimensions: 0.53
Location & Community
- Common Interest: Freehold
Tax & Legal Information
- Parcel Number: 004-201-574
- Tax Annual Amount: 2802.28
Room Dimensions
This listing content provided by REALTOR.ca has
been licensed by REALTOR®
members of The Canadian Real Estate Association
members of The Canadian Real Estate Association

















