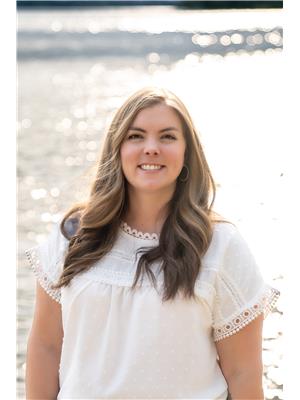744 N Fourth Avenue, Williams Lake
- Bedrooms: 4
- Bathrooms: 3
- Living area: 2344 square feet
- Type: Residential
Source: Public Records
Note: This property is not currently for sale or for rent on Ovlix.
We have found 6 Houses that closely match the specifications of the property located at 744 N Fourth Avenue with distances ranging from 2 to 9 kilometers away. The prices for these similar properties vary between 370,000 and 640,000.
Nearby Places
Name
Type
Address
Distance
School District No 27 (Cariboo-Chilcotin)
School
1045 Western Ave
0.2 km
Nesika Elementary
School
Williams Lake
0.7 km
Lake City Secondary School- Williams Lake Campus
School
640 Carson Dr
0.8 km
School District No 27 (Cariboo-Chilcotin)
School
640 Carson Dr
0.9 km
Marie Sharpe Elementary
School
Williams Lake
1.0 km
Cataline Elementary
School
1175 Blair St
1.0 km
Tsilhqot'in National Government
Park
253 Fourth Ave N
1.0 km
School District No 27 (Cariboo-Chilcotin)
School
350 Second Ave N
1.0 km
Coast Fraser Inn
Lodging
285 Donald Rd
1.0 km
Skyline Alternate School
School
Williams Lake
1.0 km
Boston Pizza
Bar
285 Donald Rd
1.0 km
Graduation Routes Other Ways
School
291 2 Ave N
1.0 km
Property Details
- Roof: Asphalt shingle, Conventional
- Heating: Forced air, Natural gas
- Stories: 2
- Year Built: 1974
- Structure Type: House
- Foundation Details: Concrete Perimeter
Interior Features
- Basement: Finished, N/A
- Appliances: Washer, Refrigerator, Dishwasher, Stove, Dryer
- Living Area: 2344
- Bedrooms Total: 4
Exterior & Lot Features
- View: City view
- Water Source: Municipal water
- Lot Size Units: square feet
- Parking Features: Garage
- Lot Size Dimensions: 8640
Location & Community
- Common Interest: Freehold
Tax & Legal Information
- Parcel Number: 009-556-681
- Tax Annual Amount: 4132.92
* PREC - Personal Real Estate Corporation. This stunning home has many beautiful updates including, roof, HWT, windows, flooring, and paint throughout! Come inside to find a bright well laid out 4 bedroom home with 1 full bath and two half baths. Upstairs you will find a spacious living room, galley kitchen and dining room with walk out access to the patio. Laundry on the main floor along with 3 bedrooms, full bath and primary suite includes a walk in closet along with a two piece ensuite. In the basement is an expansive rec room, bedroom, half bath, storage and mudroom opening into the single car garage. This home has alley access and a private back yard. The large patio is great for entertaining or sitting outside to enjoy warm summer days admiring this beautifully landscaped yard. Two sheds are also included for storage. (id:1945)
Demographic Information
Neighbourhood Education
| Bachelor's degree | 20 |
| University / Below bachelor level | 10 |
| Certificate of Qualification | 10 |
| College | 35 |
| University degree at bachelor level or above | 25 |
Neighbourhood Marital Status Stat
| Married | 165 |
| Widowed | 15 |
| Divorced | 15 |
| Separated | 15 |
| Never married | 100 |
| Living common law | 40 |
| Married or living common law | 205 |
| Not married and not living common law | 140 |
Neighbourhood Construction Date
| 1961 to 1980 | 150 |
| 1981 to 1990 | 10 |










