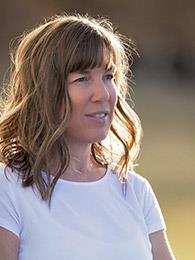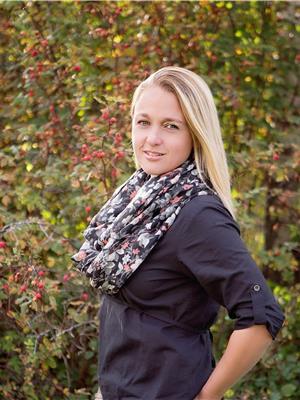1328 Gun A Noot Trail, Williams Lake
- Bedrooms: 3
- Bathrooms: 2
- Living area: 2600 square feet
- Type: Residential
- Added: 46 days ago
- Updated: 45 days ago
- Last Checked: 23 hours ago
Loaded with the warmth of natural elements, this 3 bedroom 2 bathroom home bursts with interesting architecture & charm. From the natural log construction to the central stone fireplace you’ll enjoy the combination of modern updates with original layers of love. Crisp white kitchen with loads of natural light opening out onto a spacious deck & wrap around patio with n/g BBQ hook up & wired for a hot tub. This .8 of an acre sits at the base of a quiet dead end street & backs onto a privacy buffer with great raspberry patch! Excellent well drilled in 2015, septic last pumped August 2024. The detached 22’ x 23’ double car garage is an added bonus complete with power. This is an exclusive, prime location that rarely becomes available. Come check it out! (id:1945)
powered by

Show
More Details and Features
Property DetailsKey information about 1328 Gun A Noot Trail
- Roof: Membrane, Conventional
- Heating: Forced air, Natural gas
- Stories: 2
- Year Built: 1979
- Structure Type: House
- Foundation Details: Concrete Perimeter
- Architectural Style: Basement entry
Interior FeaturesDiscover the interior design and amenities
- Basement: Finished, Full
- Appliances: Refrigerator, Dishwasher, Stove, Washer/Dryer Combo
- Living Area: 2600
- Bedrooms Total: 3
- Fireplaces Total: 2
Exterior & Lot FeaturesLearn about the exterior and lot specifics of 1328 Gun A Noot Trail
- Water Source: Drilled Well
- Lot Size Units: acres
- Parking Features: Detached Garage, Open, RV
- Lot Size Dimensions: 0.83
Location & CommunityUnderstand the neighborhood and community
- Common Interest: Freehold
Tax & Legal InformationGet tax and legal details applicable to 1328 Gun A Noot Trail
- Parcel Number: 009-583-963
- Tax Annual Amount: 2894.87
Room Dimensions

This listing content provided by REALTOR.ca
has
been licensed by REALTOR®
members of The Canadian Real Estate Association
members of The Canadian Real Estate Association
Nearby Listings Stat
Active listings
7
Min Price
$130,000
Max Price
$538,000
Avg Price
$317,700
Days on Market
60 days
Sold listings
0
Min Sold Price
$0
Max Sold Price
$0
Avg Sold Price
$0
Days until Sold
days
Additional Information about 1328 Gun A Noot Trail






































