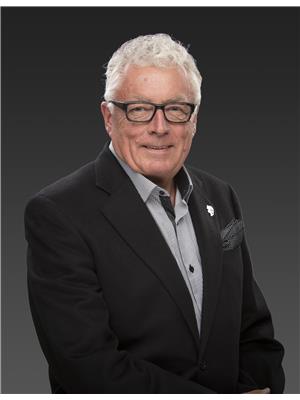218 Glen Park Drive Unit 7, Kelowna
- Bedrooms: 3
- Bathrooms: 3
- Living area: 2756 square feet
- Type: Townhouse
Source: Public Records
Note: This property is not currently for sale or for rent on Ovlix.
We have found 6 Townhomes that closely match the specifications of the property located at 218 Glen Park Drive Unit 7 with distances ranging from 2 to 10 kilometers away. The prices for these similar properties vary between 669,900 and 1,199,000.
Recently Sold Properties
Nearby Places
Name
Type
Address
Distance
Tim Hortons
Cafe
1936 Kane Rd
0.5 km
Poppadoms - Taste India!
Restaurant
948 McCurdy Rd #118
3.3 km
Aberdeen Hall Preparatory School
School
950 Academy Way
3.5 km
Express Gift Baskets
Bakery
445 Neave Ct
3.6 km
Bounty Cellars Winery
Food
Suite 7-364 Lougheed Rd
3.7 km
Okanagan Pizza
Restaurant
3699 Hwy 97 N #104
3.8 km
Subway
Restaurant
HWY 97 N
3.8 km
JOEY KELOWNA
Bar
2475 British Columbia 97
3.8 km
Pearson Elementary
School
700 Pearson Rd
3.8 km
Tim Hortons
Cafe
3491 Sexsmith Rd
3.8 km
Cactus Club Cafe
Restaurant
1575 Banks Rd
3.9 km
Apple Bowl Stadium
Stadium
1555 Burtch Rd
3.9 km
Property Details
- Roof: Asphalt shingle, Unknown
- Cooling: Central air conditioning
- Heating: Forced air, See remarks
- Stories: 2
- Year Built: 2006
- Structure Type: Row / Townhouse
- Exterior Features: Stucco
- Architectural Style: Ranch
Interior Features
- Basement: Full
- Flooring: Tile, Hardwood, Laminate, Carpeted, Linoleum
- Appliances: Washer, Refrigerator, Range - Electric, Dishwasher, Dryer, Microwave
- Living Area: 2756
- Bedrooms Total: 3
- Fireplaces Total: 1
- Fireplace Features: Gas, Unknown
Exterior & Lot Features
- View: Mountain view, View (panoramic)
- Lot Features: One Balcony
- Water Source: Municipal water
- Parking Total: 3
- Parking Features: Attached Garage
Location & Community
- Common Interest: Condo/Strata
- Community Features: Family Oriented, Pets Allowed, Pet Restrictions, Pets Allowed With Restrictions, Rentals Allowed With Restrictions
Property Management & Association
- Association Fee: 500.9
- Association Fee Includes: Property Management, Waste Removal, Ground Maintenance, Water, Other, See Remarks, Reserve Fund Contributions
Utilities & Systems
- Sewer: Municipal sewage system
Tax & Legal Information
- Zoning: Unknown
- Parcel Number: 026-791-447
- Tax Annual Amount: 3504.81
If the goal is to arrive home to a peaceful getaway, do I have the place for you! Rarely available, this Elios community of townhomes is European inspired with it's bright golden hues, lush green landscape and even a grand, tiered fountain spraying proudly at it's entrance. Tucked nicely away in the central core of Glenmore, enjoy an abundance of parks & trails in the neighbourhood fit for day to day exploration. Glenmore's schools, shopping, restaurants & amenities are super convenient, only steps away. This Original Owner, Duplex style Rancher has 2 Double Garage, 2 Patios ~ each with BBQ hookup ~ and a Full Walk-Out Basement with massive amounts of storage & recreation space for Family friendly activities, Media room, and even ample space to add a pool table alongside the Bar & office space already being utilized. Main floor living is a Dream with 2 good size bedrooms including the Primary Suite with a generous walk-in closet & 4pc ensuite with granite countertop, separate tub & shower plus laundry room w/ sink found on the same floor. The HUGE living room, separate kitchen & dining room is perfect for entertaining, you can even spill over onto the upper deck to breathe in the beautiful Okanagan days & nights. The same owners for almost 20 years have lovingly taken care of everything, meticulously updating, maintaining & creating a bright, inviting environment that is sure to welcome new owners with ease whether it's family or retirees for years to come. (2 Pets allowed). (id:1945)
Demographic Information
Neighbourhood Education
| Master's degree | 40 |
| Bachelor's degree | 165 |
| University / Above bachelor level | 10 |
| University / Below bachelor level | 30 |
| Certificate of Qualification | 50 |
| College | 175 |
| University degree at bachelor level or above | 215 |
Neighbourhood Marital Status Stat
| Married | 550 |
| Widowed | 120 |
| Divorced | 115 |
| Separated | 35 |
| Never married | 255 |
| Living common law | 95 |
| Married or living common law | 645 |
| Not married and not living common law | 530 |
Neighbourhood Construction Date
| 1961 to 1980 | 15 |
| 1981 to 1990 | 60 |
| 1991 to 2000 | 320 |
| 2001 to 2005 | 115 |
| 2006 to 2010 | 100 |
| 1960 or before | 10 |










