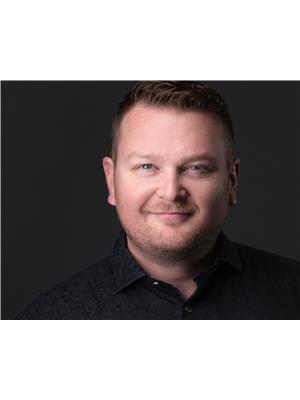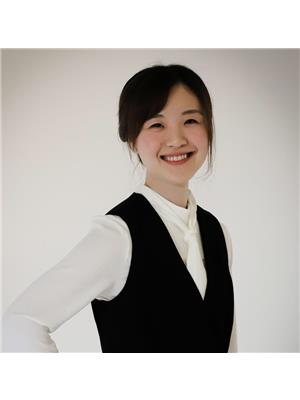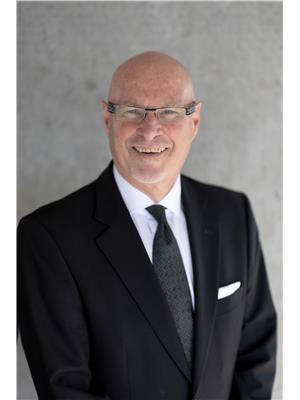3880 Truswell Road Unit 524, Kelowna
- Bedrooms: 3
- Bathrooms: 4
- Living area: 2558 square feet
- Type: Townhouse
- Added: 160 days ago
- Updated: 136 days ago
- Last Checked: 11 hours ago
Highly sought after Mission Shores offers a great opportunity for Investors or Owners wanting to enjoy everything the Okanagan has to offer with this lakefront home on Okanagan Lake. Each of the 3 bedrooms in this luxury townhome has its own ensuite with large windows creating lots of natural light. Living room has an open ceiling through the second level creating more natural light and a bright and spacious layout. Both the main floor deck and roof top deck boast southern views of the creek, mountains and lake with full privacy. Room for a hot tub with wiring already there on upper deck. Enjoy the amenities including a large outdoor pool, hot tub, games room and fitness centre. Shared Boat slip/lift on the dock. (id:1945)
powered by

Property DetailsKey information about 3880 Truswell Road Unit 524
Interior FeaturesDiscover the interior design and amenities
Exterior & Lot FeaturesLearn about the exterior and lot specifics of 3880 Truswell Road Unit 524
Location & CommunityUnderstand the neighborhood and community
Property Management & AssociationFind out management and association details
Utilities & SystemsReview utilities and system installations
Tax & Legal InformationGet tax and legal details applicable to 3880 Truswell Road Unit 524
Room Dimensions

This listing content provided by REALTOR.ca
has
been licensed by REALTOR®
members of The Canadian Real Estate Association
members of The Canadian Real Estate Association
Nearby Listings Stat
Active listings
19
Min Price
$774,900
Max Price
$4,520,000
Avg Price
$1,777,237
Days on Market
95 days
Sold listings
1
Min Sold Price
$2,095,000
Max Sold Price
$2,095,000
Avg Sold Price
$2,095,000
Days until Sold
126 days
Nearby Places
Additional Information about 3880 Truswell Road Unit 524















