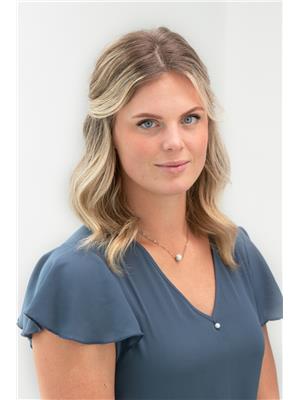325 Yates Road, Kelowna
- Bedrooms: 4
- Bathrooms: 3
- Living area: 2087 square feet
- Type: Residential
- Added: 37 days ago
- Updated: 35 days ago
- Last Checked: 4 hours ago
Nestled in the heart of the highly sought-after Glenmore neighbourhood, this meticulously cared-for home is the perfect haven for those seeking a move-in-ready space with endless potential. Surrounded by mature greenery, the property features an incredibly private, pool-sized backyard with large cedar hedges creating a tranquil, park-like setting. Pride of ownership is evident throughout this home, lovingly maintained by the current owner for over 20 years. Recent updates include new flooring, fresh paint & modern kitchen countertops, along with a new bay window and phantom screens, dishwasher, washer & dryer and newer furnace and A/C offering peace of mind for years to come. The spacious main floor features a welcoming living room that opens directly onto a covered deck overlooking the backyard. Upstairs, three bedrooms create an ideal layout for families, while the fourth bedroom on the main floor provides versatility as a guest room, home office or den. With a large double garage & ample parking space for a boat or RV, this home is well-equipped for all your needs. The lower level offers an unfinished space that spans the footprint of the home, providing endless possibilities for customization or storage. Located within walking distance to top-rated schools, shopping & walking trails, this Glenmore gem combines convenience with the tranquility of a family-friendly community. Don’t miss your opportunity to own this incredible property and make it your own! (id:1945)
powered by

Property Details
- Roof: Asphalt shingle, Unknown
- Cooling: Central air conditioning
- Heating: Forced air
- Stories: 2
- Year Built: 1984
- Structure Type: House
- Exterior Features: Wood, Brick
- Architectural Style: Split level entry
Interior Features
- Basement: Crawl space
- Flooring: Carpeted, Vinyl
- Living Area: 2087
- Bedrooms Total: 4
- Fireplaces Total: 1
- Bathrooms Partial: 1
- Fireplace Features: Gas, Unknown
Exterior & Lot Features
- Lot Features: Level lot, Private setting
- Water Source: Municipal water
- Lot Size Units: acres
- Parking Total: 6
- Parking Features: Attached Garage
- Lot Size Dimensions: 0.2
Location & Community
- Common Interest: Freehold
- Community Features: Family Oriented
Utilities & Systems
- Sewer: Municipal sewage system
Tax & Legal Information
- Zoning: Unknown
- Parcel Number: 003-666-832
- Tax Annual Amount: 4412.75
Room Dimensions
This listing content provided by REALTOR.ca has
been licensed by REALTOR®
members of The Canadian Real Estate Association
members of The Canadian Real Estate Association

















