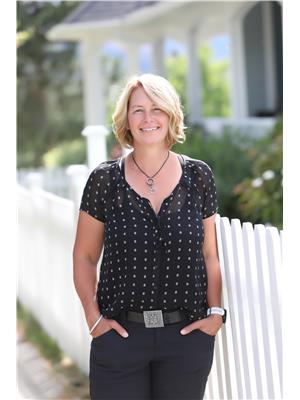305 Whitman Road Unit 405, Kelowna
- Bedrooms: 2
- Bathrooms: 2
- Living area: 1560 square feet
- Type: Apartment
Source: Public Records
Note: This property is not currently for sale or for rent on Ovlix.
We have found 6 Condos that closely match the specifications of the property located at 305 Whitman Road Unit 405 with distances ranging from 2 to 10 kilometers away. The prices for these similar properties vary between 465,888 and 839,000.
Nearby Places
Name
Type
Address
Distance
Tim Hortons
Cafe
1936 Kane Rd
0.2 km
Poppadoms - Taste India!
Restaurant
948 McCurdy Rd #118
3.1 km
JOEY KELOWNA
Bar
2475 British Columbia 97
3.5 km
Cactus Club Cafe
Restaurant
1575 Banks Rd
3.6 km
Apple Bowl Stadium
Stadium
1555 Burtch Rd
3.6 km
Pearson Elementary
School
700 Pearson Rd
3.6 km
Aberdeen Hall Preparatory School
School
950 Academy Way
3.6 km
Express Gift Baskets
Bakery
445 Neave Ct
3.7 km
Bounty Cellars Winery
Food
Suite 7-364 Lougheed Rd
3.7 km
Holiday Inn Express Kelowna Conference Centre
Lodging
2429 Hwy 97 N
3.7 km
Okanagan Pizza
Restaurant
3699 Hwy 97 N #104
3.8 km
Subway
Restaurant
HWY 97 N
3.8 km
Property Details
- Cooling: Wall unit
- Heating: Electric
- Stories: 1
- Year Built: 2003
- Structure Type: Apartment
Interior Features
- Living Area: 1560
- Bedrooms Total: 2
Exterior & Lot Features
- Water Source: Municipal water
- Parking Total: 1
- Parking Features: Underground
- Building Features: Recreation Centre, Clubhouse
Location & Community
- Common Interest: Condo/Strata
- Community Features: Recreational Facilities, Pets Allowed With Restrictions, Rentals Allowed
Property Management & Association
- Association Fee: 566.5
Utilities & Systems
- Sewer: Municipal sewage system
Tax & Legal Information
- Zoning: Unknown
- Parcel Number: 025-700-944
- Tax Annual Amount: 2908.65
Welcome to this top floor 1560 sqft 2 bedroom + den condominium situated in the highly sought after Brandts Crossing in the North Glenmore area. This well-maintained and sharply priced home offers comfort, style, and convenience at an unbeatable value. Key Features: - Spacious Layout: Enjoy 1,560 square feet of well-designed space. - Bedrooms: 2 generously-sized bedrooms plus an additional den ideal for a home office or extra living space. - Bathrooms: 5-piece ensuite and second full bath - Storage: Comes with a dedicated storage locker to keep all your belongings organized. - Parking: Includes one underground parking stall for your convenience. - Building amenities include: guest suite, gym, games room and a workshop - Location: Situated in the prime neighborhood of North Glenmore, providing easy access to various amenities, schools, parks, and transportation. (id:1945)
Demographic Information
Neighbourhood Education
| Master's degree | 40 |
| Bachelor's degree | 165 |
| University / Above bachelor level | 10 |
| University / Below bachelor level | 30 |
| Certificate of Qualification | 50 |
| College | 175 |
| University degree at bachelor level or above | 215 |
Neighbourhood Marital Status Stat
| Married | 550 |
| Widowed | 120 |
| Divorced | 115 |
| Separated | 35 |
| Never married | 255 |
| Living common law | 95 |
| Married or living common law | 645 |
| Not married and not living common law | 530 |
Neighbourhood Construction Date
| 1961 to 1980 | 15 |
| 1981 to 1990 | 60 |
| 1991 to 2000 | 320 |
| 2001 to 2005 | 115 |
| 2006 to 2010 | 100 |
| 1960 or before | 10 |











