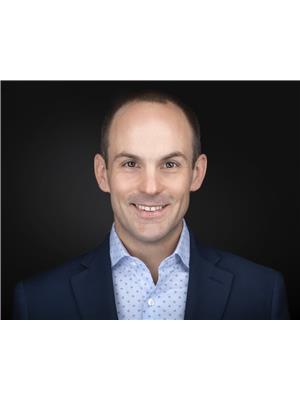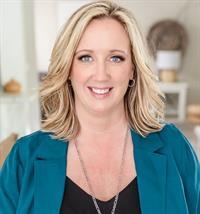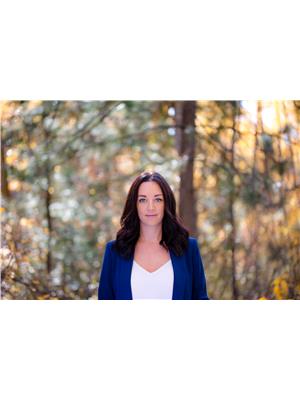840 Stockley Street Unit 3, Kelowna
- Bedrooms: 3
- Bathrooms: 3
- Living area: 2133 square feet
- Type: Townhouse
- Added: 58 days ago
- Updated: 2 days ago
- Last Checked: 10 hours ago
Steal of a deal! Now over $100,000 below assessed value. Overlooking Black mountain golf course. Welcome to Fore at Blue Sky. This walk out rancher has 3 bedrooms and 3 bathrooms with 2,126 square feet. Open floor plan with 9 ft ceilings on both levels. Huge kitchen island with quartz counter tops and island breakfast bar. With stainless steel appliances, soft close doors, gas fireplace, central vac and A/C to keep things cool in the home. You will enjoy sitting on one of two patios looking at the beautiful golf course right across the street. Incredible Value hear. Just needs some TLC! (id:1945)
powered by

Property DetailsKey information about 840 Stockley Street Unit 3
- Roof: Asphalt shingle, Unknown
- Cooling: Central air conditioning
- Heating: Forced air, See remarks
- Stories: 2
- Year Built: 2014
- Structure Type: Row / Townhouse
- Exterior Features: Stucco
- Architectural Style: Ranch
Interior FeaturesDiscover the interior design and amenities
- Basement: Full
- Appliances: Washer, Refrigerator, Range - Electric, Dishwasher, Dryer, Microwave, Freezer
- Living Area: 2133
- Bedrooms Total: 3
- Fireplaces Total: 1
- Bathrooms Partial: 1
- Fireplace Features: Gas, Unknown
Exterior & Lot FeaturesLearn about the exterior and lot specifics of 840 Stockley Street Unit 3
- View: Mountain view, View (panoramic)
- Lot Features: Central island, One Balcony
- Water Source: Irrigation District
- Parking Total: 2
- Parking Features: Attached Garage
Location & CommunityUnderstand the neighborhood and community
- Common Interest: Condo/Strata
- Community Features: Pets Allowed With Restrictions
Property Management & AssociationFind out management and association details
- Association Fee: 440
Utilities & SystemsReview utilities and system installations
- Sewer: Municipal sewage system
Tax & Legal InformationGet tax and legal details applicable to 840 Stockley Street Unit 3
- Zoning: Unknown
- Parcel Number: 029-233-941
- Tax Annual Amount: 3309
Additional FeaturesExplore extra features and benefits
- Security Features: Security system
Room Dimensions

This listing content provided by REALTOR.ca
has
been licensed by REALTOR®
members of The Canadian Real Estate Association
members of The Canadian Real Estate Association
Nearby Listings Stat
Active listings
20
Min Price
$585,000
Max Price
$1,749,900
Avg Price
$1,048,120
Days on Market
74 days
Sold listings
4
Min Sold Price
$530,000
Max Sold Price
$850,000
Avg Sold Price
$737,350
Days until Sold
47 days
Nearby Places
Additional Information about 840 Stockley Street Unit 3






























