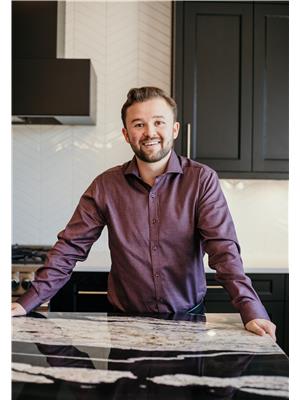82 Greenham Drive, Red Deer
- Bedrooms: 5
- Bathrooms: 2
- Living area: 1062.87 square feet
- Type: Residential
Source: Public Records
Note: This property is not currently for sale or for rent on Ovlix.
We have found 6 Houses that closely match the specifications of the property located at 82 Greenham Drive with distances ranging from 2 to 10 kilometers away. The prices for these similar properties vary between 319,900 and 354,900.
Nearby Listings Stat
Active listings
12
Min Price
$64,999
Max Price
$419,900
Avg Price
$222,850
Days on Market
185 days
Sold listings
10
Min Sold Price
$84,900
Max Sold Price
$439,900
Avg Sold Price
$267,940
Days until Sold
38 days
Property Details
- Cooling: None
- Heating: Forced air
- Stories: 1
- Year Built: 1981
- Structure Type: House
- Exterior Features: Asphalt
- Foundation Details: Poured Concrete
- Architectural Style: Bungalow
Interior Features
- Basement: Partially finished, Full
- Flooring: Laminate, Vinyl
- Appliances: None
- Living Area: 1062.87
- Bedrooms Total: 5
- Above Grade Finished Area: 1062.87
- Above Grade Finished Area Units: square feet
Exterior & Lot Features
- Lot Features: See remarks, Back lane
- Lot Size Units: square feet
- Parking Total: 2
- Parking Features: Other
- Lot Size Dimensions: 4533.00
Location & Community
- Common Interest: Freehold
- Subdivision Name: Glendale Park Estates
Tax & Legal Information
- Tax Lot: 8
- Tax Year: 2024
- Tax Block: 14
- Parcel Number: 0012050480
- Tax Annual Amount: 2349
- Zoning Description: R1
The current owners used this property as a rental and have not lived in the home for years. The renters did not take care of the home, and the owners do not have the energy to fix it back its former glory, so here is your opportunity to possible start your own memories, ad to your investment portfolio, or fix it up and do a flip! The kitchen and living room of the home is in the front of the house, while all 3 bedrooms and the 4pce bath are in the rear of the house. The lower level has two rooms that could be bedrooms however the windows may not meet egress. The family room is huge and there is also a 3pce bath. The furnace is older but operational and the hot water tank works. The home has a newer roof, windows, and paint. There is a photocopy of the RPR that the sellers are providing, dated August 14th 2013. They will not supply title insurance. (id:1945)










