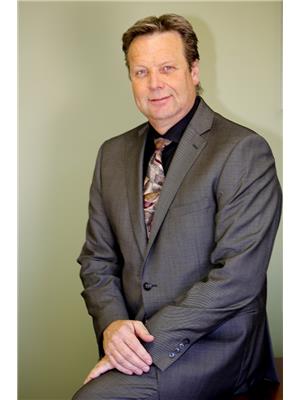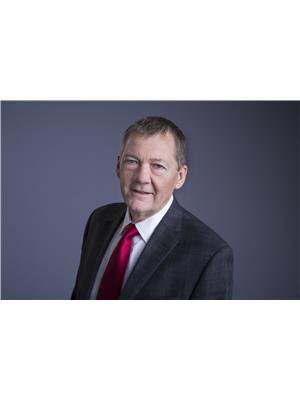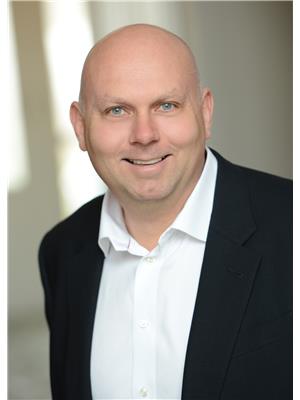11409 63 St Nw Nw, Edmonton
- Bedrooms: 5
- Bathrooms: 4
- Living area: 226.05 square meters
- Type: Residential
- Added: 38 days ago
- Updated: 29 days ago
- Last Checked: 22 hours ago
Lovely, 2012 custom built 2433 sq ft 3 plus 2 bedroom home on 66' x 130' lot in the heart of historic Highlands. Beautiful main floor plan with 9' ceilings, living room features a cozy gas fireplace, designer kitchen with high quality appliances, skylights and breakfast bar, dining area, 2 bedrooms, full 4 piece bath, 2 pc powder room, laundry and rear mudroom. Upper floor is a principle bedroom retreat with large walk in closet and 5 pc bath. Fabulous basement includes a great rec room, 2 bedrooms, 4 pc bath and utility room. Extras include maple hardwood, Hunter Douglas silhouette blinds, heated floors in the primary, mudroom and basement, Central A/C, HE Furnace and boiler, water softener, triple pane windows, cherry wood cabinetry with granite countertops throughout. Private fenced & landscaped back yard, thermal spray foam insulation in basement, composite no maintenance front and rear deck w/gas BBQ outlet, heated 28' x 26' triple garage with 11' ceilings and room to park 3 more vehicles behind. (id:1945)
powered by

Property DetailsKey information about 11409 63 St Nw Nw
- Cooling: Central air conditioning
- Heating: Forced air, In Floor Heating
- Stories: 1.5
- Year Built: 2012
- Structure Type: House
Interior FeaturesDiscover the interior design and amenities
- Basement: Finished, Full
- Appliances: Washer, Refrigerator, Central Vacuum, Dishwasher, Stove, Dryer, Microwave, Humidifier, Hood Fan, Storage Shed, Window Coverings, Garage door opener, Garage door opener remote(s)
- Living Area: 226.05
- Bedrooms Total: 5
- Fireplaces Total: 1
- Bathrooms Partial: 1
- Fireplace Features: Gas, Insert
Exterior & Lot FeaturesLearn about the exterior and lot specifics of 11409 63 St Nw Nw
- Lot Features: Flat site, Paved lane, Park/reserve, Closet Organizers, Exterior Walls- 2x6", No Smoking Home, Skylight
- Lot Size Units: square meters
- Parking Total: 6
- Parking Features: Detached Garage, Heated Garage
- Building Features: Ceiling - 9ft, Vinyl Windows
- Lot Size Dimensions: 796.79
Location & CommunityUnderstand the neighborhood and community
- Common Interest: Freehold
- Community Features: Public Swimming Pool
Tax & Legal InformationGet tax and legal details applicable to 11409 63 St Nw Nw
- Parcel Number: 4567509
Additional FeaturesExplore extra features and benefits
- Security Features: Smoke Detectors
Room Dimensions

This listing content provided by REALTOR.ca
has
been licensed by REALTOR®
members of The Canadian Real Estate Association
members of The Canadian Real Estate Association
Nearby Listings Stat
Active listings
25
Min Price
$349,000
Max Price
$1,589,900
Avg Price
$708,001
Days on Market
54 days
Sold listings
11
Min Sold Price
$249,900
Max Sold Price
$1,899,900
Avg Sold Price
$732,191
Days until Sold
59 days
Nearby Places
Additional Information about 11409 63 St Nw Nw























































































