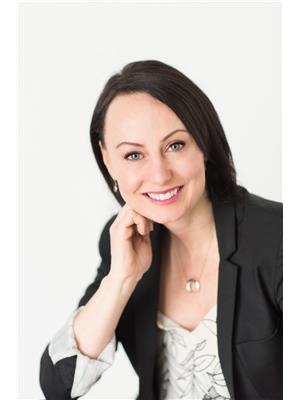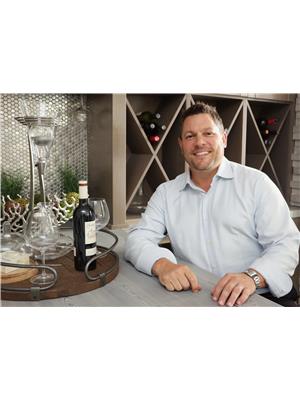




















| Nearby Cities | Listings | Avg. price |
|---|---|---|
| Whitecourt Homes for Sale | 100 | $700.671 |
| Beaumont Homes for Sale | 83 | $1.076.395 |
| St Albert Homes for Sale | 165 | $664.648 |
| Rural Strathcona County Homes for Sale | 107 | $989.203 |
| Fort Saskatchewan Homes for Sale | 126 | $708.507 |
| Leduc Homes for Sale | 124 | $626.640 |
| Spruce Grove Homes for Sale | 174 | $610.972 |
| Sherwood Park Homes for Sale | 140 | $553.779 |
| Popular Cities | Listings | Avg. price |
|---|---|---|
| Calgary Homes for Sale | 4075 | $732.001 |
| Saskatoon Homes for Sale | 740 | $494.031 |
| Vernon Homes for Sale | 607 | $882.781 |
| Other Homes for Sale | 578 | $643.202 |
| Kamloops Homes for Sale | 958 | $776.700 |
| Kelowna Homes for Sale | 1316 | $1.168.951 |
| Prince George Homes for Sale | 509 | $668.985 |
| Regina Homes for Sale | 777 | $420.619 |
Whether you're interested in viewing Edmonton real estate or homes for sale in any of your favorite neighborhoods: Downtown Edmonton, Oliver, Laurel, Windermere, Chappelle Area, Keswick Area you'll find what you're looking for. Currently on Edmonton real estate marked listed 1674 single family homes for sale with price range from 1,200$ to 12,000,000$ with average price 581,139$ for 3 bedroom houses.
In addition to 1675 Houses in Edmonton, we also found 915 Condos, 344 Townhomes, 247 Duplex listings, 203 Commercial listings, 161 Vacant land listings, 16 undefined, 12 undefined, 5 undefined, 3 Condos, 1 undefined, 1 Multifamily homes. Research Edmonton real estate market trends and find homes for sale. Search for new homes, open houses, recently sold homes and reduced price real estate in Edmonton. Each sale listing includes detailed descriptions, photos, amenities and neighborhood information for Edmonton.
 Don't miss out on this well designed 5Bed/4Bath home; perfect for a large...
Don't miss out on this well designed 5Bed/4Bath home; perfect for a large...
 Fantastic opportunity for builder looking for infill s/s duplex or investor...
Fantastic opportunity for builder looking for infill s/s duplex or investor...
 Welcome to a beautifully appointed 3-bed, 2.5-bath townhouse in Southwest...
Welcome to a beautifully appointed 3-bed, 2.5-bath townhouse in Southwest...
 Introducing a sleek and contemporary townhouse nestled in the vibrant community...
Introducing a sleek and contemporary townhouse nestled in the vibrant community...
 Welcome to this meticulously maintained 869 sq ft condo in the sought-after...
Welcome to this meticulously maintained 869 sq ft condo in the sought-after...
 Discover endless possibilities in this meticulously crafted homeyour chance...
Discover endless possibilities in this meticulously crafted homeyour chance...
 Modern, neutral dcor, a huge kitchen, tons of storage space & a great central...
Modern, neutral dcor, a huge kitchen, tons of storage space & a great central...
 BACK ONTO PARK w/ Lake View! Welcome to your luxurious oasis in Glenridding...
BACK ONTO PARK w/ Lake View! Welcome to your luxurious oasis in Glenridding...
 Welcome to Beverly Heights where you can enjoy easy access to Rundle Park,...
Welcome to Beverly Heights where you can enjoy easy access to Rundle Park,...
 TOP FLOOR SUITE in Madison III. This 2 bedroom plus Den property also has...
TOP FLOOR SUITE in Madison III. This 2 bedroom plus Den property also has...
 This immaculately maintained, well-built 2+1 bedroom home offers both comfort...
This immaculately maintained, well-built 2+1 bedroom home offers both comfort...
 Amazing layout and SIZE! Large 2821 sq ft 2 storey gem, with fully finished...
Amazing layout and SIZE! Large 2821 sq ft 2 storey gem, with fully finished...
 A rare Parkview treasure, lovingly maintained by the same family for over...
A rare Parkview treasure, lovingly maintained by the same family for over...
 Welcome to Millwoods Place, where comfort meets convenience! This charming...
Welcome to Millwoods Place, where comfort meets convenience! This charming...
 Welcome to Blackmud Creek in south Edmonton. A true gem nested by the Blackmud...
Welcome to Blackmud Creek in south Edmonton. A true gem nested by the Blackmud...
 Visit the Listing Brokerage (and/or listing REALTOR) website to obtain...
Visit the Listing Brokerage (and/or listing REALTOR) website to obtain...
 This brand new over 2100 sqft fully finished two storey from Daytona Homes...
This brand new over 2100 sqft fully finished two storey from Daytona Homes...
 ADULT LIVING(18+)! BUNGALOW! DOUBLE ATTACHED GARAGE! Are you looking to...
ADULT LIVING(18+)! BUNGALOW! DOUBLE ATTACHED GARAGE! Are you looking to...