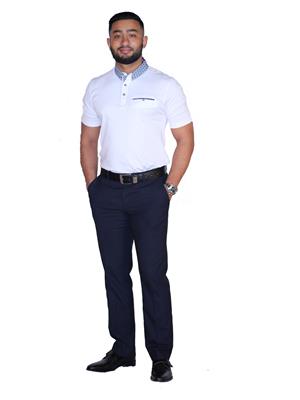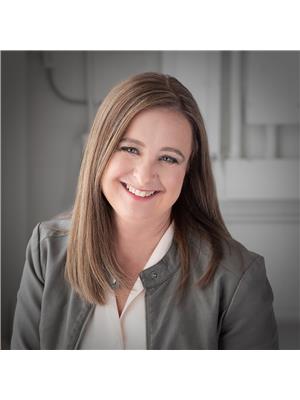8611 Buena Vista Rd Nw, Edmonton
- Bedrooms: 4
- Bathrooms: 4
- Living area: 231.04 square meters
- Type: Residential
- Added: 147 days ago
- Updated: 55 days ago
- Last Checked: 9 hours ago
Updated 2,487 sq. foot 4 bedroom Family home, located in Valleyview neighborhood of Parkview, in the City's West end, close to the River Valley. The open concept main level features a Chef's kitchen complete with working island, quartz countertops, tile backsplash & stainless steel appliances. Living room comes with hardwood flooring as does the dining area. Steps away is the Family room with its gas fireplace. This floor also has the laundry room, a 2 piece bath, mud room & access to the attached oversized double garage. Step into the beautiful sun room with its heated floors & views of the expansive yard. The upper level features a huge Primary suite that includes a walk-in closet with its own island, 5 piece ensuite with custom shower & 2 sinks. Two more bedrooms are included on this floor along with a 4 piece bath. The basement houses the 4th bedroom with its own 3 piece ensuite. Lots of storage her as well. New furnace in 2023. Check the Family sized rear yard. Home is close to Schools & shopping. (id:1945)
powered by

Property Details
- Cooling: Central air conditioning
- Heating: Forced air
- Year Built: 1966
- Structure Type: House
Interior Features
- Basement: Finished, Full
- Appliances: Washer, Refrigerator, Central Vacuum, Dishwasher, Stove, Dryer, Microwave Range Hood Combo, Oven - Built-In, Window Coverings, Garage door opener, Garage door opener remote(s)
- Living Area: 231.04
- Bedrooms Total: 4
- Fireplaces Total: 1
- Bathrooms Partial: 1
- Fireplace Features: Gas, Unknown
Exterior & Lot Features
- Lot Features: Park/reserve, Lane, Skylight, Recreational
- Lot Size Units: square meters
- Parking Features: Attached Garage
- Lot Size Dimensions: 918.4
Location & Community
- Common Interest: Freehold
Tax & Legal Information
- Parcel Number: 2025534
Room Dimensions

This listing content provided by REALTOR.ca has
been licensed by REALTOR®
members of The Canadian Real Estate Association
members of The Canadian Real Estate Association

















