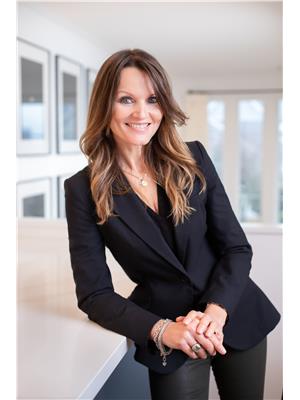47 Ainsley Wy, Sherwood Park
- Bedrooms: 4
- Bathrooms: 4
- Living area: 235.78 square meters
- Type: Residential
- Added: 58 days ago
- Updated: 15 days ago
- Last Checked: 7 hours ago
This stunning 2-storey residence, situated in the sought-after Sherwood Park community of Aspen Trails boasts approximately 2,500 square feet of above ground living space, complete with an attached double garage. The open-concept main floor, featuring an entertainer's dream layout, overlooks a serene backyard retreat with a hot tub, creek, and walking path. Additional highlights include a main floor 2-piece bath, office, and gourmet kitchen with ample cabinetry, pantry, and large island with quartz countertop. The spacious living room is bathed in natural light, courtesy of expansive windows. The upper level features an additional entertaining space with loft and wet bar, primary bedroom with 5-piece ensuite and walk-in closet, two additional bedrooms, and a 4-piece bathroom. The basement offers a den area, 4th bedroom, and dedicated space for teens. This home is close to shopping and has convenient access to the Yellowhead Trail and the Anthony Henday Drive. This exceptional property is a rare find. (id:1945)
powered by

Show
More Details and Features
Property DetailsKey information about 47 Ainsley Wy
- Cooling: Central air conditioning
- Heating: Forced air
- Stories: 2
- Year Built: 2017
- Structure Type: House
Interior FeaturesDiscover the interior design and amenities
- Basement: Finished, Full
- Appliances: Washer, Refrigerator, Gas stove(s), Dishwasher, Dryer, Freezer, Hood Fan, Window Coverings, Garage door opener, Garage door opener remote(s)
- Living Area: 235.78
- Bedrooms Total: 4
- Fireplaces Total: 1
- Bathrooms Partial: 1
- Fireplace Features: Unknown, Unknown
Exterior & Lot FeaturesLearn about the exterior and lot specifics of 47 Ainsley Wy
- Parking Total: 4
- Parking Features: Attached Garage
- Building Features: Ceiling - 9ft, Vinyl Windows
Location & CommunityUnderstand the neighborhood and community
- Common Interest: Freehold
Tax & Legal InformationGet tax and legal details applicable to 47 Ainsley Wy
- Parcel Number: ZZ999999999
Additional FeaturesExplore extra features and benefits
- Security Features: Smoke Detectors
Room Dimensions

This listing content provided by REALTOR.ca
has
been licensed by REALTOR®
members of The Canadian Real Estate Association
members of The Canadian Real Estate Association
Nearby Listings Stat
Active listings
9
Min Price
$419,900
Max Price
$899,900
Avg Price
$688,144
Days on Market
24 days
Sold listings
12
Min Sold Price
$494,900
Max Sold Price
$829,707
Avg Sold Price
$657,326
Days until Sold
34 days
Additional Information about 47 Ainsley Wy



















































































