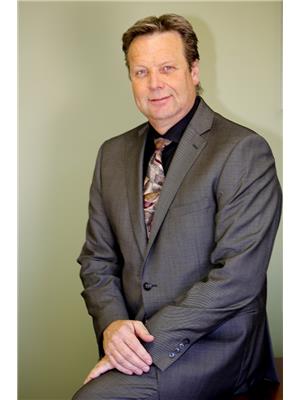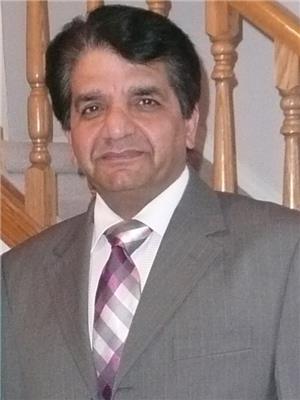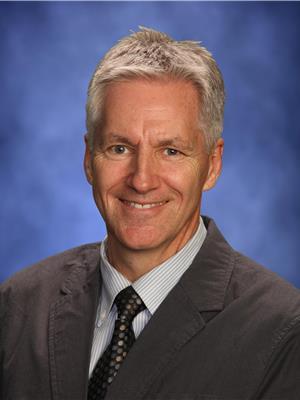8907 140 St W Nw, Edmonton
- Bedrooms: 3
- Bathrooms: 4
- Living area: 242.91 square meters
- Type: Residential
- Added: 30 days ago
- Updated: 13 days ago
- Last Checked: 4 hours ago
River Valley living in your RENOVATED 2614 sf 2-storey home. Granite counters, stainless steel appliances. Amazing Master retreat with huge walk in closet and spa like ensuite. Xlarge 2nd bedroom and 3rd bedroom on the upper level. den w/ensuite in the basement, NEW carpet, spacious family room and large laundry room with plenty of storage. Main level also has a beautiful 4 season room w/luxury vinyl plank, makes a great office. The kitchen w/stainless steel appliances, gas stove, updated white cabinets,. The living room has a beautiful stone fireplace, hardwood floors and sizeable dining room for entertaining. A mudroom with plenty of space to keep the kids boots, coats etc. The maintenance free deck is easily accessible from both the back door and the office and overlooks the nicely landscaped backyard. the front veranda is a great place to enjoy the evening sun. New ROOF. 2 Furnaces, 2 AC and New Water on demand. Heated, oversized garage. Selling below assessment. Wow! (id:1945)
powered by

Property DetailsKey information about 8907 140 St W Nw
Interior FeaturesDiscover the interior design and amenities
Exterior & Lot FeaturesLearn about the exterior and lot specifics of 8907 140 St W Nw
Location & CommunityUnderstand the neighborhood and community
Tax & Legal InformationGet tax and legal details applicable to 8907 140 St W Nw
Room Dimensions

This listing content provided by REALTOR.ca
has
been licensed by REALTOR®
members of The Canadian Real Estate Association
members of The Canadian Real Estate Association
Nearby Listings Stat
Active listings
40
Min Price
$489,900
Max Price
$2,995,000
Avg Price
$1,222,744
Days on Market
68 days
Sold listings
11
Min Sold Price
$439,000
Max Sold Price
$1,995,000
Avg Sold Price
$1,049,296
Days until Sold
60 days
Nearby Places
Additional Information about 8907 140 St W Nw















