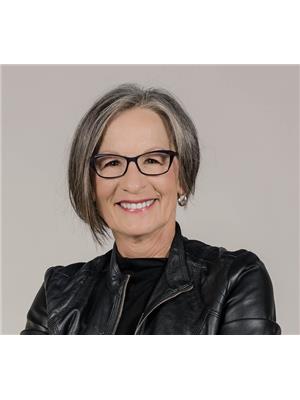1224 104 St Nw, Edmonton
- Bedrooms: 3
- Bathrooms: 2
- Living area: 85.59 square meters
- Type: Residential
Source: Public Records
Note: This property is not currently for sale or for rent on Ovlix.
We have found 6 Houses that closely match the specifications of the property located at 1224 104 St Nw with distances ranging from 2 to 10 kilometers away. The prices for these similar properties vary between 379,000 and 524,900.
Nearby Listings Stat
Active listings
54
Min Price
$119,900
Max Price
$495,000
Avg Price
$276,064
Days on Market
35 days
Sold listings
36
Min Sold Price
$179,000
Max Sold Price
$439,000
Avg Sold Price
$279,641
Days until Sold
36 days
Recently Sold Properties
Nearby Places
Name
Type
Address
Distance
The Keg Steakhouse & Bar - South Edmonton Common
Restaurant
1631 102 St NW
0.2 km
Fatburger
Restaurant
1755 102 St NW
0.4 km
Best Buy
Establishment
9931 19 Ave NW
0.6 km
Milestones
Bar
1708 99 St NW
0.7 km
Famoso Neapolitan Pizzeria
Restaurant
1437 99 St NW
0.7 km
South Edmonton Common
Establishment
1978 99 St NW
0.8 km
Cineplex Odeon South Edmonton Cinemas
Movie theater
1525 99 St NW
0.9 km
Walmart Supercentre
Shoe store
1203 Parsons Rd NW
0.9 km
MIC - Century Park
Doctor
2377 111 St NW,#201
1.8 km
Pho Hoa Noodle Soup
Restaurant
2963 Ellwood Dr SW
1.9 km
Real Deal Meats
Food
2435 Ellwood Dr SW
2.1 km
Zaika Bistro
Restaurant
2303 Ellwood Dr SW
2.2 km
Property Details
- Heating: Forced air
- Year Built: 1985
- Structure Type: House
Interior Features
- Basement: Partially finished, Full
- Appliances: Refrigerator, Dishwasher, Stove, Window Coverings
- Living Area: 85.59
- Bedrooms Total: 3
- Fireplaces Total: 1
- Fireplace Features: Gas, Unknown
Exterior & Lot Features
- Lot Features: No Animal Home, No Smoking Home
- Lot Size Units: square meters
- Parking Total: 4
- Parking Features: Attached Garage
- Lot Size Dimensions: 475.01
Location & Community
- Common Interest: Freehold
Tax & Legal Information
- Parcel Number: 1016914
Its possible! With just a few cosmetic improvements, and this home would be awesome. You can experience the true essence of comfortable living in this desirable neighbourhood. Enjoy easy access to parks, schools, daycares, shopping, restaurants, convenience stores, Whitemud and Anthony Henday. As you step inside this home, you'll be greeted by an abundance of natural light creating a bright inviting atmosphere. This home features a country style kitchen with European style cabinets and double sinks overlooking the backyard. It also features a large family room with a gas fireplace, three bedrooms, two bathrooms and an unspoilt basement. Located in a quiet crescent, this could be a wonderful place to call home. (id:1945)
Demographic Information
Neighbourhood Education
| Master's degree | 50 |
| Bachelor's degree | 170 |
| University / Below bachelor level | 10 |
| Certificate of Qualification | 15 |
| College | 145 |
| University degree at bachelor level or above | 245 |
Neighbourhood Marital Status Stat
| Married | 540 |
| Widowed | 150 |
| Divorced | 55 |
| Separated | 15 |
| Never married | 275 |
| Living common law | 50 |
| Married or living common law | 590 |
| Not married and not living common law | 500 |
Neighbourhood Construction Date
| 1961 to 1980 | 65 |
| 1981 to 1990 | 370 |
| 1991 to 2000 | 10 |







