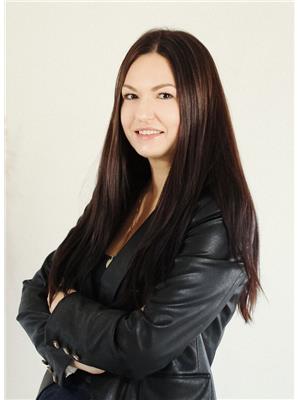24 10453 20 Av Nw Nw, Edmonton
- Bedrooms: 3
- Bathrooms: 3
- Living area: 105.3 square meters
- Type: Townhouse
Source: Public Records
Note: This property is not currently for sale or for rent on Ovlix.
We have found 6 Townhomes that closely match the specifications of the property located at 24 10453 20 Av Nw Nw with distances ranging from 2 to 10 kilometers away. The prices for these similar properties vary between 161,500 and 319,000.
Nearby Listings Stat
Active listings
30
Min Price
$249,900
Max Price
$990,000
Avg Price
$545,576
Days on Market
31 days
Sold listings
30
Min Sold Price
$205,000
Max Sold Price
$702,300
Avg Sold Price
$428,230
Days until Sold
21 days
Nearby Places
Name
Type
Address
Distance
Fatburger
Restaurant
1755 102 St NW
0.7 km
The Keg Steakhouse & Bar - South Edmonton Common
Restaurant
1631 102 St NW
0.7 km
Best Buy
Establishment
9931 19 Ave NW
0.8 km
Milestones
Bar
1708 99 St NW
1.0 km
South Edmonton Common
Establishment
1978 99 St NW
1.0 km
MIC - Century Park
Doctor
2377 111 St NW,#201
1.2 km
Famoso Neapolitan Pizzeria
Restaurant
1437 99 St NW
1.2 km
Cineplex Odeon South Edmonton Cinemas
Movie theater
1525 99 St NW
1.2 km
Walmart Supercentre
Shoe store
1203 Parsons Rd NW
1.5 km
Pho Hoa Noodle Soup
Restaurant
2963 Ellwood Dr SW
2.6 km
Ellerslie Rugby Park
Park
11004 9 Ave SW
2.6 km
Real Deal Meats
Food
2435 Ellwood Dr SW
2.8 km
Property Details
- Cooling: Central air conditioning
- Heating: Forced air
- Stories: 2
- Year Built: 1980
- Structure Type: Row / Townhouse
Interior Features
- Basement: Finished, Full
- Appliances: Washer, Refrigerator, Central Vacuum, Dishwasher, Stove, Dryer
- Living Area: 105.3
- Bedrooms Total: 3
- Bathrooms Partial: 2
Exterior & Lot Features
- Lot Features: See remarks, Flat site, No Animal Home, No Smoking Home
- Parking Features: Stall
Location & Community
- Common Interest: Condo/Strata
Property Management & Association
- Association Fee: 292.3
- Association Fee Includes: Exterior Maintenance, Property Management, Insurance, Other, See Remarks
Tax & Legal Information
- Parcel Number: ZZ999999999
Additional Features
- Security Features: Smoke Detectors
Welcome to this 3-bedroom, air-conditioned townhome with a fully finished basement in the family-friendly Keheewin neighborhood of Edmonton! This functional end unit features a bright, galley-style kitchen and a dining area on the main floor. Down the hallway, you'll find a spacious living room with laminate flooring, a bright bay window, and a patio door leading to a massive private deck w/ fenced backyard. A 2-piece bathroom completes the main floor. Upstairs, there are 3 bedrooms, including the master bedroom, and a 4-piece bathroom for your family. The fully finished basement offers a family room/flex space for entertainment. Newly replaced appliances. Central air conditioning. The complex is conveniently located near a bus stop, walking trails, and a school with a playground. It is within walking distance to South Edmonton Common, which offers all kinds of shopping, Century Park LRT station, and has easy access to Calgary Trail and Anthony Henday Drive. A must see! (id:1945)
Demographic Information
Neighbourhood Education
| Master's degree | 30 |
| Bachelor's degree | 65 |
| University / Below bachelor level | 15 |
| Certificate of Qualification | 35 |
| College | 70 |
| University degree at bachelor level or above | 110 |
Neighbourhood Marital Status Stat
| Married | 255 |
| Widowed | 20 |
| Divorced | 25 |
| Separated | 15 |
| Never married | 160 |
| Living common law | 35 |
| Married or living common law | 290 |
| Not married and not living common law | 215 |
Neighbourhood Construction Date
| 1961 to 1980 | 65 |
| 1981 to 1990 | 135 |
| 1991 to 2000 | 15 |











