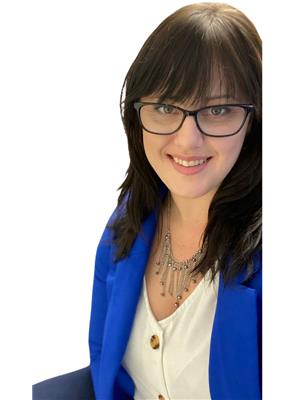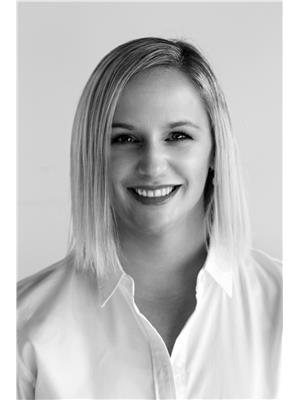5508 89 Av Nw, Edmonton
- Bedrooms: 4
- Bathrooms: 2
- Living area: 103.29 square meters
- Type: Residential
- Added: 11 days ago
- Updated: 7 days ago
- Last Checked: 19 hours ago
Welcome to this NEWLY RENOVATED bungalow nestled in the wonderful Kenilworth neighborhood! Upon entry, youll IMMEDIATELY be WOWED by the OPEN FLOORPLAN & AMPLE AMOUNTS of NATURAL LIGHT gracing the main level! Living area flows seamlessly into the dining area and kitchen, which boasts BRAND NEW STAINLESS STEEL APPLIANCES, QUARTZ COUNTERTOPS, CHIC SOFT-CLOSE CABINETRY, & a UNIQUE ISLAND for ADDITIONAL SEATING & STORAGE! Primary bedroom is GENEROUSLY SIZED and there are 2 ADDITIONAL BEDROOMS as well as a CONTEMPORARY 4PC BATH completing the main floor. Make your way to the FULLY-FINISHED BASEMENT to find the MASSIVE REC ROOM complete w/FIREPLACE, 4th BEDROOM, 3PC BATH, LAUNDRY, & UTILITY room! Backyard is FULLY-FENCED and provides access to the DOUBLE GARAGE DETACHED as well as a LARGE PAD for PARKING! This home is IDEAL for those seeking a blend of CHARM & MODERN FUNCTIONALITY! Location puts you close to all amenities, schools, and parks! Dont miss your chance to check this BEAUTY out! (id:1945)
powered by

Property Details
- Heating: Forced air
- Stories: 1
- Year Built: 1964
- Structure Type: House
- Architectural Style: Bungalow
Interior Features
- Basement: Finished, Full
- Appliances: Washer, Refrigerator, Dishwasher, Stove, Dryer
- Living Area: 103.29
- Bedrooms Total: 4
Exterior & Lot Features
- Lot Features: See remarks, Lane
- Parking Features: Detached Garage
Location & Community
- Common Interest: Freehold
Tax & Legal Information
- Parcel Number: ZZ999999999
Room Dimensions
This listing content provided by REALTOR.ca has
been licensed by REALTOR®
members of The Canadian Real Estate Association
members of The Canadian Real Estate Association

















