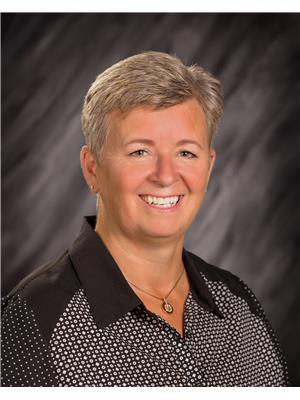106 1080 Mcconachie Bv Nw, Edmonton
- Bedrooms: 2
- Bathrooms: 2
- Living area: 78.03 square meters
- Type: Apartment
Source: Public Records
Note: This property is not currently for sale or for rent on Ovlix.
We have found 6 Condos that closely match the specifications of the property located at 106 1080 Mcconachie Bv Nw with distances ranging from 2 to 10 kilometers away. The prices for these similar properties vary between 140,000 and 252,900.
Nearby Places
Name
Type
Address
Distance
The Keg Steakhouse & Bar - South Edmonton Common
Restaurant
1631 102 St NW
0.6 km
Fatburger
Restaurant
1755 102 St NW
0.8 km
Best Buy
Establishment
9931 19 Ave NW
0.9 km
Famoso Neapolitan Pizzeria
Restaurant
1437 99 St NW
1.0 km
Milestones
Bar
1708 99 St NW
1.1 km
South Edmonton Common
Establishment
1978 99 St NW
1.1 km
Walmart Supercentre
Shoe store
1203 Parsons Rd NW
1.2 km
Cineplex Odeon South Edmonton Cinemas
Movie theater
1525 99 St NW
1.2 km
MIC - Century Park
Doctor
2377 111 St NW,#201
1.8 km
Ellerslie Rugby Park
Park
11004 9 Ave SW
1.9 km
Pho Hoa Noodle Soup
Restaurant
2963 Ellwood Dr SW
1.9 km
Sandman Signature Edmonton South Hotel
Lodging
10111 Ellerslie Rd SW
2.1 km
Property Details
- Heating: Hot water radiator heat
- Year Built: 2013
- Structure Type: Apartment
Interior Features
- Basement: None
- Appliances: Washer, Refrigerator, Dishwasher, Stove, Dryer
- Living Area: 78.03
- Bedrooms Total: 2
Exterior & Lot Features
- Lot Features: No Smoking Home
- Lot Size Units: square meters
- Parking Features: Underground, Heated Garage
- Lot Size Dimensions: 87.86
Location & Community
- Common Interest: Condo/Strata
Property Management & Association
- Association Fee: 473.88
- Association Fee Includes: Property Management, Heat, Water, Other, See Remarks
Tax & Legal Information
- Parcel Number: 10504630
Additional Features
- Photos Count: 40
- Map Coordinate Verified YN: true
Welcome to the Elements at McConachie! This convenient ground-floor unit offers 2 bedrooms + Den, 2 full bathrooms, IN-SUITE LAUNDRY, and UNDERGROUND PARKING. Enjoy modern dark maple cabinets, granite countertops, stainless steel appliances, an eating breakfast bar, dining space, neutral paint tones, and ample windows filling the space with natural light. The spacious living room has a patio door leading to patio area which faces residential homes. The primary bedroom features a walkthrough closet leading to a full 4-piece ensuite. Theres also a sizable second bedroom, DEN, and another full 4-piece bath. Located close to schools, parks, walking trails, shopping, public transportation, and the Anthony Henday. Low condo fees include heat and water. Pets allowed with board approval. (id:1945)








