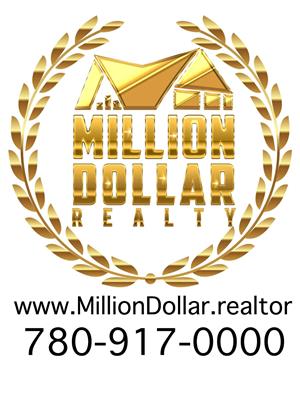916 108 St Nw, Edmonton
- Bedrooms: 5
- Bathrooms: 4
- Living area: 183.8 square meters
- Type: Residential
Source: Public Records
Note: This property is not currently for sale or for rent on Ovlix.
We have found 6 Houses that closely match the specifications of the property located at 916 108 St Nw with distances ranging from 2 to 10 kilometers away. The prices for these similar properties vary between 359,900 and 795,000.
Nearby Places
Name
Type
Address
Distance
The Keg Steakhouse & Bar - South Edmonton Common
Restaurant
1631 102 St NW
0.9 km
Fatburger
Restaurant
1755 102 St NW
1.1 km
Best Buy
Establishment
9931 19 Ave NW
1.3 km
Famoso Neapolitan Pizzeria
Restaurant
1437 99 St NW
1.4 km
Milestones
Bar
1708 99 St NW
1.4 km
Walmart Supercentre
Shoe store
1203 Parsons Rd NW
1.5 km
South Edmonton Common
Establishment
1978 99 St NW
1.5 km
Ellerslie Rugby Park
Park
11004 9 Ave SW
1.6 km
Cineplex Odeon South Edmonton Cinemas
Movie theater
1525 99 St NW
1.6 km
MIC - Century Park
Doctor
2377 111 St NW,#201
1.8 km
Pho Hoa Noodle Soup
Restaurant
2963 Ellwood Dr SW
2.0 km
Sandman Signature Edmonton South Hotel
Lodging
10111 Ellerslie Rd SW
2.0 km
Property Details
- Cooling: Central air conditioning
- Heating: Forced air
- Stories: 2
- Year Built: 1989
- Structure Type: House
Interior Features
- Basement: Finished, See Remarks
- Appliances: Washer, Refrigerator, Central Vacuum, Dishwasher, Stove, Dryer, Microwave, Garburator, Microwave Range Hood Combo, Storage Shed, Garage door opener, Garage door opener remote(s)
- Living Area: 183.8
- Bedrooms Total: 5
- Fireplaces Total: 1
- Bathrooms Partial: 1
- Fireplace Features: Wood, Unknown
Exterior & Lot Features
- Lot Features: Cul-de-sac, Treed, See remarks, Flat site, Park/reserve, No Animal Home, No Smoking Home
- Lot Size Units: square meters
- Parking Total: 4
- Parking Features: Oversize
- Building Features: Vinyl Windows
- Lot Size Dimensions: 603.51
Location & Community
- Common Interest: Freehold
Tax & Legal Information
- Parcel Number: 4067229
Additional Features
- Security Features: Smoke Detectors
Welcome to family friendly Bearspaw neighbourhood surrounded by Bearspaw Park & Thomas Opalinski Park/Lake. This is an amazing opportunity to live in a stunning well maintained & upgraded home. Roof-2024, Gutters-2020, Hot water- 2017, High Efficiency Furnace & AC- 2014,, Picture window-2024. Smart Strand Silk Carpets-2019. The main floor features upgraded kitchen & appliances. Bright & Sunny breakfast nook to enjoy food & conversations together. The refreshing floor plan also includes a dining room for entertaining family & guests on special occasions. Spacious living & family rooms round out the main floor. Primary bedroom & ensuite are perfect for relaxation and comfort with a walk-in closet. Basement is fully finished with 2 additional bedrooms. Tucked at the back of the house is a gardeners paradise, beautiful patio's & landscaping, in addition to a custom built pergola for your enjoyment! Your entire family will enjoy the comfort in this 5 bedroom 4 bath home. This is a must see home. (id:1945)
Demographic Information
Neighbourhood Education
| Master's degree | 60 |
| Bachelor's degree | 160 |
| University / Above bachelor level | 25 |
| University / Below bachelor level | 30 |
| Certificate of Qualification | 65 |
| College | 165 |
| Degree in medicine | 10 |
| University degree at bachelor level or above | 255 |
Neighbourhood Marital Status Stat
| Married | 655 |
| Widowed | 40 |
| Divorced | 65 |
| Separated | 25 |
| Never married | 305 |
| Living common law | 55 |
| Married or living common law | 710 |
| Not married and not living common law | 440 |
Neighbourhood Construction Date
| 1961 to 1980 | 90 |
| 1981 to 1990 | 425 |
| 1991 to 2000 | 30 |
| 2001 to 2005 | 10 |











