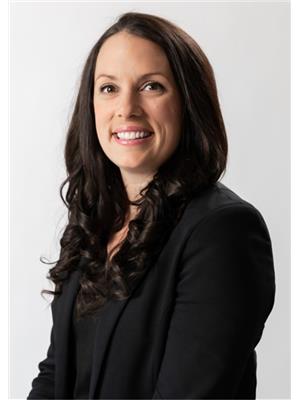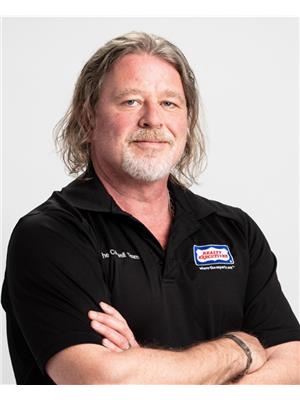252 Sixth Avenue, Lively
- Bedrooms: 3
- Bathrooms: 2
- Type: Residential
- Added: 14 hours ago
- Updated: 13 hours ago
- Last Checked: 5 hours ago
Welcome to this beautifully renovated 1.5-storey home in the heart of Lively! Featuring 2+1 bedrooms and 1.5 baths, this charming residence offers a bright and airy main floor living space, sleek kitchen, 4 pc bath and dining room which leads to your spacious fully fenced back yard and detached garage. The second level is where you will find the primary suite and second bedroom. The finished basement adds extra living space, guest bedroom and a convenient half bath which is ready for a second shower if needed. This move-in-ready home is waiting for its new owners! (id:1945)
powered by

Property Details
- Roof: Asphalt shingle, Unknown
- Cooling: Central air conditioning
- Heating: Forced air
- Stories: 1.5
- Structure Type: House
- Exterior Features: Vinyl siding
- Architectural Style: 2 Level
Interior Features
- Basement: Full
- Flooring: Hardwood, Vinyl
- Bedrooms Total: 3
- Bathrooms Partial: 1
Exterior & Lot Features
- Water Source: Municipal water
- Parking Features: Detached Garage
Location & Community
- Common Interest: Freehold
Utilities & Systems
- Sewer: Municipal sewage system
Tax & Legal Information
- Zoning Description: R1
Room Dimensions
This listing content provided by REALTOR.ca has
been licensed by REALTOR®
members of The Canadian Real Estate Association
members of The Canadian Real Estate Association


















