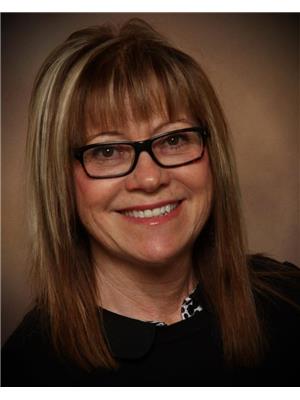82 B Balsam, Copper Cliff
- Bedrooms: 4
- Bathrooms: 2
- Type: Residential
- Added: 21 days ago
- Updated: 3 days ago
- Last Checked: 22 hours ago
Spacious, 3+1-bedroom, 2-bathroom semi-detached starter home in Copper Cliff. This home has plenty of space for a growing family. 3 bedrooms upstairs and a large kitchen and dining area. Main floor laundry area and a cozy living room. Updated flooring throughout home. The lower level has an updated 3-piece bath and family area with a fourth bedroom and a fifth room used as a playroom. Updated furnace and central air conditioning. Outside offers a fully fenced yard and a single insulated garage with power and separate panel. An excellent starter home, close to schools and most amenities. Plenty of parking at both the front and rear of home with additional lane way access to garage. (id:1945)
powered by

Property Details
- Roof: Asphalt shingle, Unknown
- Cooling: Central air conditioning
- Heating: Forced air
- Stories: 1.75
- Structure Type: House
- Exterior Features: Vinyl siding
- Foundation Details: Block
- Architectural Style: 2 Level
Interior Features
- Basement: Full
- Flooring: Hardwood, Laminate
- Bedrooms Total: 4
Exterior & Lot Features
- Water Source: Municipal water
- Pool Features: Above ground pool
- Parking Features: Detached Garage
- Road Surface Type: Paved road
Location & Community
- Common Interest: Freehold
- Community Features: Family Oriented, School Bus
Utilities & Systems
- Sewer: Municipal sewage system
Tax & Legal Information
- Zoning Description: R2-2
Room Dimensions
This listing content provided by REALTOR.ca has
been licensed by REALTOR®
members of The Canadian Real Estate Association
members of The Canadian Real Estate Association
















