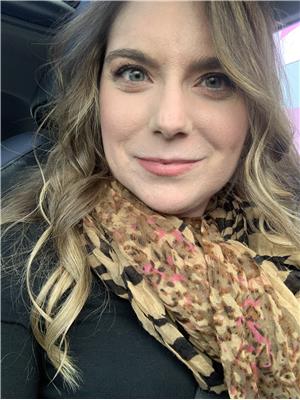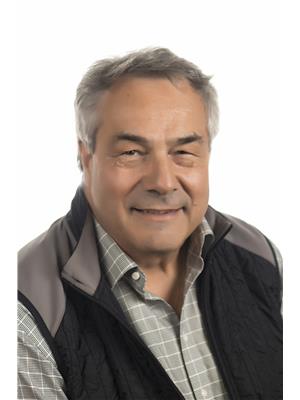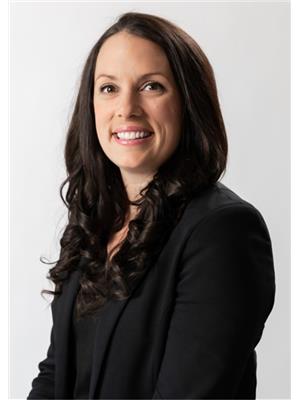191 Cranbrook Crescent, Sudbury
- Bedrooms: 3
- Bathrooms: 2
- Type: Residential
- Added: 30 days ago
- Updated: 6 days ago
- Last Checked: 1 days ago
This charming, well maintained 3-bedroom bungalow in the South end of Sudbury is perfect for families. It’s conveniently located near a Robinson playground, making it ideal for kids to play just steps away. The home features a spacious living area with plenty of natural light, a well-sized kitchen, and a cozy dining space. The basement rec room is wide open and ready for entertaining. There is also well-sized backyard for outdoor activities. The proximity to the shopping, schools and much more can't be beat. Don't miss your chance to make this house your home, call and book your private showing today! (id:1945)
powered by

Property Details
- Roof: Asphalt shingle, Unknown
- Cooling: Central air conditioning
- Heating: Forced air
- Structure Type: House
- Exterior Features: Brick, Vinyl siding
- Foundation Details: Block
- Architectural Style: Bungalow
Interior Features
- Basement: Full
- Flooring: Tile, Hardwood, Laminate
- Bedrooms Total: 3
- Bathrooms Partial: 1
Exterior & Lot Features
- Water Source: Municipal water
- Parking Features: Shared
- Road Surface Type: Paved road
Location & Community
- Common Interest: Freehold
- Community Features: Family Oriented, School Bus, Bus Route
Utilities & Systems
- Sewer: Municipal sewage system
Tax & Legal Information
- Zoning Description: R1-5
Room Dimensions
This listing content provided by REALTOR.ca has
been licensed by REALTOR®
members of The Canadian Real Estate Association
members of The Canadian Real Estate Association

















