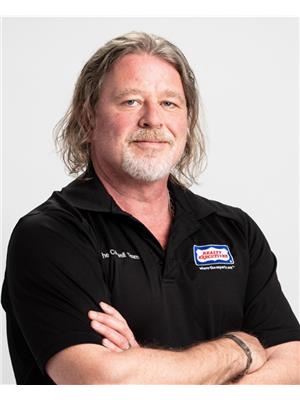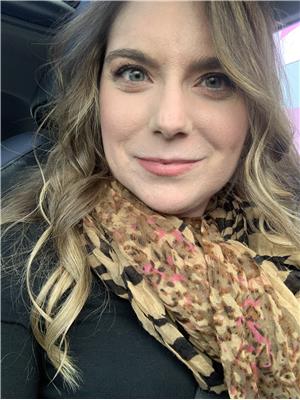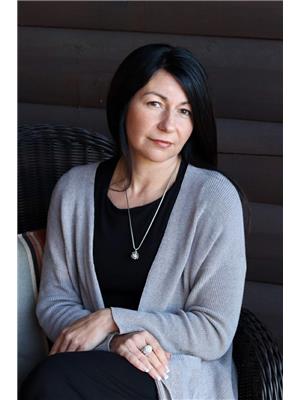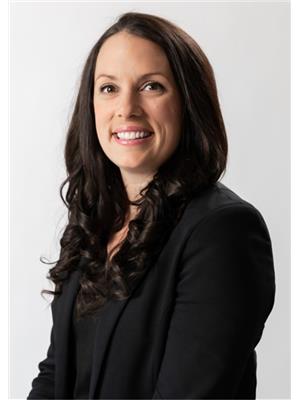761 Robinson Drive, Greater Sudbury
- Bedrooms: 4
- Bathrooms: 2
- Type: Residential
- Added: 9 hours ago
- Updated: 8 hours ago
- Last Checked: 28 minutes ago
FFORDABLE SOLID BRICK BUNGALOW! This home can easily be converted back to the 3-bed home that it was when purchased a few years ago. However you may enjoy the changes or the handicap provisions that were installed might be what are needed to make life easier for those with mobility challenges. Main floor currently offers a bedroom , a large walk-in closet, a 4-piece bath with handicap rails, and the former primary bedroom being opened up to the living room with an amazing wood stove that leaves enough space for a walker, wheelchair or hospital bed to maneuver around or maybe a spot for a poker table or office! The eat-in kitchen is a nice, functional space and complete with stainless steel appliances. The finished basement, with separate entrance, has a massive rec room, large bedroom, finished laundry, a 4-piece bath and tons of storage space. Outside is amazing - complete with bbq deck with buffet station, screened in gazebo with wheelchair ramp access to the house and a firepit. It's like having your camp in your huge, private backyard! Located centrally in the Lockerby area with easy walking distance to schools, parks, trails and close to all amenities. Houses like this don't come around often, but the listing agent is the seller, so make sure to contact your favourite Realtor and get in for a look before it's gone! (id:1945)
powered by

Property Details
- Roof: Asphalt shingle, Unknown
- Cooling: Central air conditioning
- Heating: Forced air
- Structure Type: House
- Exterior Features: Brick, Aluminum siding
- Foundation Details: Poured Concrete
- Architectural Style: Bungalow
Interior Features
- Basement: Full
- Flooring: Tile, Hardwood, Laminate
- Bedrooms Total: 4
Exterior & Lot Features
- Water Source: Municipal water
- Road Surface Type: Paved road
Location & Community
- Common Interest: Freehold
Utilities & Systems
- Sewer: Municipal sewage system
Tax & Legal Information
- Zoning Description: R1-5
Room Dimensions
This listing content provided by REALTOR.ca has
been licensed by REALTOR®
members of The Canadian Real Estate Association
members of The Canadian Real Estate Association


















