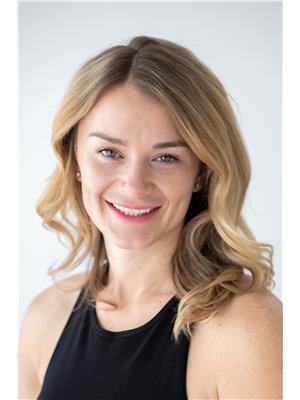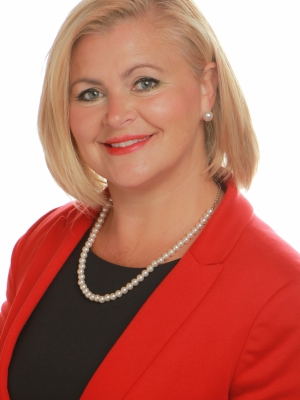1448 Canterbury Way, Invermere
-
Bedrooms: 4
-
Bathrooms: 4
-
Living area: 1920 square feet
-
Type: Residential
-
Added: 6 days ago
-
Updated: 6 days ago
-
Last Checked: 6 hours ago
This newly built home captures the charm of classic architecture with modern comforts. Styled after turn-of-the-century character homes, it offers warmth, craftsmanship, and smart design. With 4 bedrooms, a spacious kitchen with a large pantry, 2 living areas, 4 bathrooms, and an EV-ready attached garage, this home is both compact and complete. Inside, you’ll love the details like exposed ceiling beams and drop beams, creating a natural flow between the living room, dining area, and kitchen. The master bedroom features a cozy ensuite and a walk-in closet with built-in shelving. Upstairs, you’ll find two more bedrooms, a family bathroom, and a conveniently located laundry area. The lower level includes a large rec room, an additional bedroom, and a full bathroom—perfect for kids or guests. Built with efficiency in mind, the home includes an ICF foundation, 2x8 walls, and two mini-split heat pumps for year-round comfort. A large, covered patio off the kitchen adds an ideal outdoor space. Located in the heart of Invermere in charming Carpenter’s Lane, you will love being steps away from everything. Take a step back in time and come see everything this brand new home has to offer. (id:1945)
Show More Details and Features
Property DetailsKey information about 1448 Canterbury Way
- Roof: Asphalt shingle, Unknown
- Cooling: Wall unit, Heat Pump
- Heating: Heat Pump, Baseboard heaters
- Stories: Two-story
- Year Built: 2024
- Structure Type: House
- Foundation Details: Concrete Block
- Type: Single-family home
- Bedrooms: 4
- Bathrooms: 4
- Garage: EV-ready attached garage
Interior FeaturesDiscover the interior design and amenities
- Basement: Full
- Flooring: Carpeted, Vinyl
- Appliances: Refrigerator, Range - Electric, Dishwasher, Microwave, Hood Fan, Washer/Dryer Stack-Up, Water Heater - Electric
- Living Area: 1920
- Bedrooms Total: 4
- Bathrooms Partial: 1
- Kitchen: Features: Spacious with large pantry
- Living Areas: Number of Living Areas: 2, Details: Exposed ceiling beams, Drop beams, Natural flow between living room, dining area, and kitchen
- Master Bedroom: Features: Cozy ensuite, Walk-in closet with built-in shelving
- Upper Level: Bedrooms: 2, Family Bathroom: true, Laundry Area: Conveniently located
- Lower Level: Features: Large rec room, Additional bedroom, Full bathroom
Exterior & Lot FeaturesLearn about the exterior and lot specifics of 1448 Canterbury Way
- Lot Features: Central island, Two Balconies
- Water Source: Municipal water
- Lot Size Units: acres
- Parking Total: 1
- Parking Features: Attached Garage
- Lot Size Dimensions: 0.11
- Patio: Large, covered patio off the kitchen
Location & CommunityUnderstand the neighborhood and community
- Common Interest: Freehold
- Community Features: Pets Allowed
- City: Invermere
- Community: Carpenter’s Lane
- Proximity: Steps away from amenities
Utilities & SystemsReview utilities and system installations
- Sewer: Municipal sewage system
- Foundation: ICF foundation
- Walls: 2x8 walls
- Heating: Two mini-split heat pumps
Tax & Legal InformationGet tax and legal details applicable to 1448 Canterbury Way
- Zoning: Unknown
- Parcel Number: 026-964-783
- Tax Annual Amount: 970.79
Additional FeaturesExplore extra features and benefits
- Architectural Style: Turn-of-the-century character homes
- Emphasis: Warmth, craftsmanship, and smart design
- Built For Efficiency: true
Room Dimensions
| Type |
Level |
Dimensions |
| Utility room |
Lower level |
5'10'' x 4' |
| 4pc Bathroom |
Lower level |
7'8'' x 5' |
| Bedroom |
Lower level |
10' x 8'8'' |
| Recreation room |
Lower level |
20' x 11' |
| 4pc Bathroom |
Second level |
7'6'' x 6'8'' |
| Bedroom |
Second level |
9' x 8' |
| Bedroom |
Second level |
7'8'' x 10'4'' |
| 3pc Ensuite bath |
Second level |
5'6'' x 7' |
| Primary Bedroom |
Second level |
10'8'' x 11'2'' |
| 2pc Bathroom |
Main level |
4'8'' x 5'4'' |
| Mud room |
Main level |
6'8'' x 5'8'' |
| Kitchen |
Main level |
10'8'' x 12' |
| Dining room |
Main level |
7' x 12' |
| Living room |
Main level |
11'4'' x 20' |
This listing content provided by REALTOR.ca has
been licensed by REALTOR®
members of The Canadian Real
Estate
Association
Nearby Listings Stat
Nearby Places
Name
Type
Address
Distance
David Thompson Secondary
School
1535 14 St
0.1 km
School District No 6 (Rocky Mountain)
School
1535 14th St RR 4
0.3 km
College Of The Rockies
School
2-1535 14th St RR 4
0.3 km
J Alfred Laird Elementary
School
1202 13 Ave
0.4 km
School District No 6 (Rocky Mountain)
School
1202 13th Ave RR 4
0.4 km
Eileen Madson Primary School
School
2001 15 Ave
0.6 km
David Thompson Secondary
School
Invermere
0.6 km
Strand's Old House Restaurant
Restaurant
818 12 St
0.9 km
Peppis Italian Fuel
Restaurant
1018 8 Ave
1.0 km
A G Valley Foods
Grocery or supermarket
906 7th Ave
1.0 km
Horizon Ridge Ranch
Food
PO Box 43
1.0 km
Spring Health Foods
Health
901 7th Ave
1.1 km
Additional Information about 1448 Canterbury Way
This House at 1448 Canterbury Way Invermere, BC with MLS Number 10327641 which includes 4 beds, 4 baths and approximately 1920 sq.ft. of living area listed on Invermere market by David McGrath - MaxWell Rockies Realty at $744,000 6 days ago.
We have found 6 Houses that closely match the specifications of the property located at 1448 Canterbury Way with distances ranging from 2 to 10 kilometers away. The prices for these similar properties vary between 499,000 and 929,999.
The current price of the property is $744,000, and the mortgage rate being used for the calculation is 4.44%, which is a rate offered by Ratehub.ca. Assuming a mortgage with a 17% down payment, the total amount borrowed would be $617,520. This would result in a monthly mortgage payment of $3,479 over a 25-year amortization period.

















