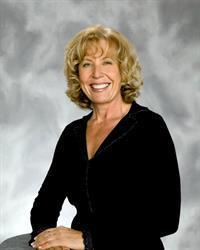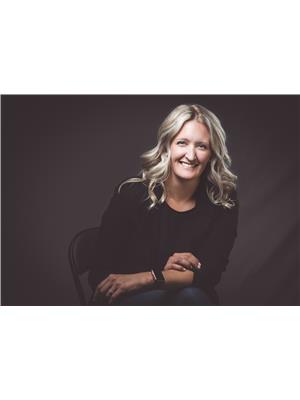47 Clark Crescent Se, Medicine Hat
- Bedrooms: 3
- Bathrooms: 2
- Living area: 848 square feet
- Type: Duplex
- Added: 16 days ago
- Updated: 17 hours ago
- Last Checked: 9 hours ago
Don't miss out on seeing this recently renovated half duplex. LOCATION; CONDITION and finally the PRICE are all plus to this property. Its an excellent neighborhood close to parks, schools and great shopping with easy access to the beautiful trails system in Medicine Hat. The main level has: two bedrooms at the back of the home, roomy living room, remodeld kitchen with a small front deck off the dining room and a four piece bathroom on the main level. On the lower level you find another four piece bathroom, laundry room with sink, an extra large bedroom and a nice family room with tons of natural light and a lot of storage to compliment this property. With so many recent improvedments to list fully, however some include; some new flooring, fully painted, new appliances, some new windows; new light fixtures with fans, finished lower level are only a few. There's a large completely fenced yard with RV parking or a second parking spot off the back alley. The listing offers a FULL appliance package and a large garden shed (12'x12') to the next buyer. The furnace ducts have all been professionally cleaned. The property is immaculate and shows excellent. Without a doublt, this property will be top of many buyers lists. Immediate possession. (id:1945)
powered by

Property Details
- Cooling: Central air conditioning
- Heating: Forced air
- Stories: 2
- Year Built: 1976
- Structure Type: Duplex
- Exterior Features: Vinyl siding
- Foundation Details: Poured Concrete
- Architectural Style: Multi-level
Interior Features
- Basement: Finished, Full
- Flooring: Tile, Laminate, Linoleum, Vinyl Plank
- Appliances: Refrigerator, Dishwasher, Stove, Microwave Range Hood Combo, Washer & Dryer
- Living Area: 848
- Bedrooms Total: 3
- Above Grade Finished Area: 848
- Above Grade Finished Area Units: square feet
Exterior & Lot Features
- Lot Features: Back lane, No Animal Home, No Smoking Home
- Lot Size Units: square feet
- Parking Total: 2
- Parking Features: Parking Pad, Other, RV
- Lot Size Dimensions: 3627.00
Location & Community
- Common Interest: Freehold
- Street Dir Suffix: Southeast
- Subdivision Name: Ross Glen
Tax & Legal Information
- Tax Lot: 49
- Tax Year: 2024
- Tax Block: 8
- Parcel Number: 0018048306
- Tax Annual Amount: 1714
- Zoning Description: R-LD
Room Dimensions

This listing content provided by REALTOR.ca has
been licensed by REALTOR®
members of The Canadian Real Estate Association
members of The Canadian Real Estate Association















