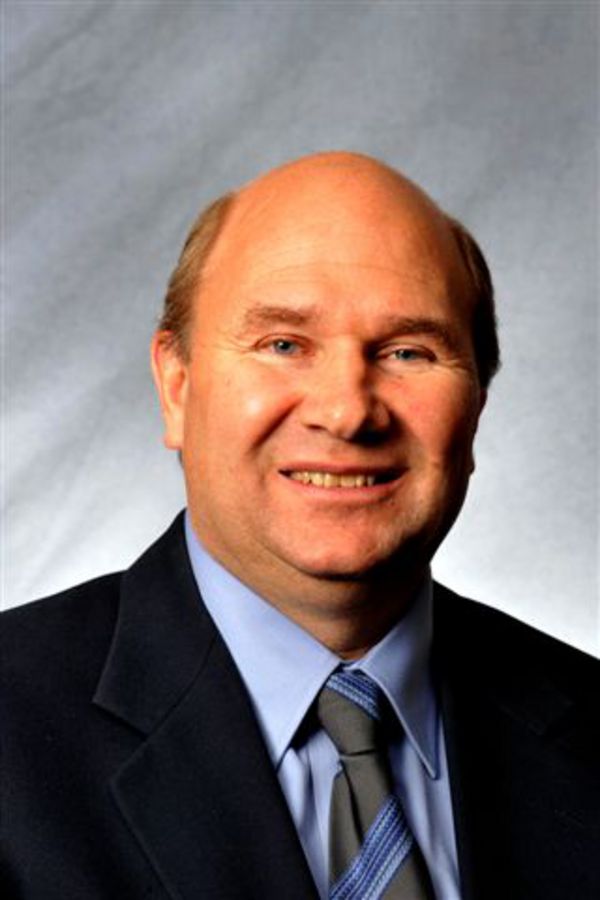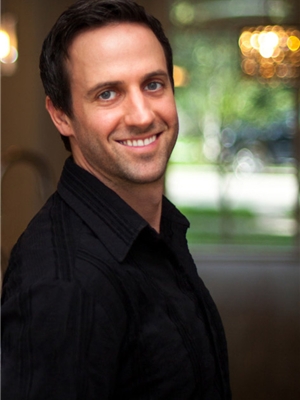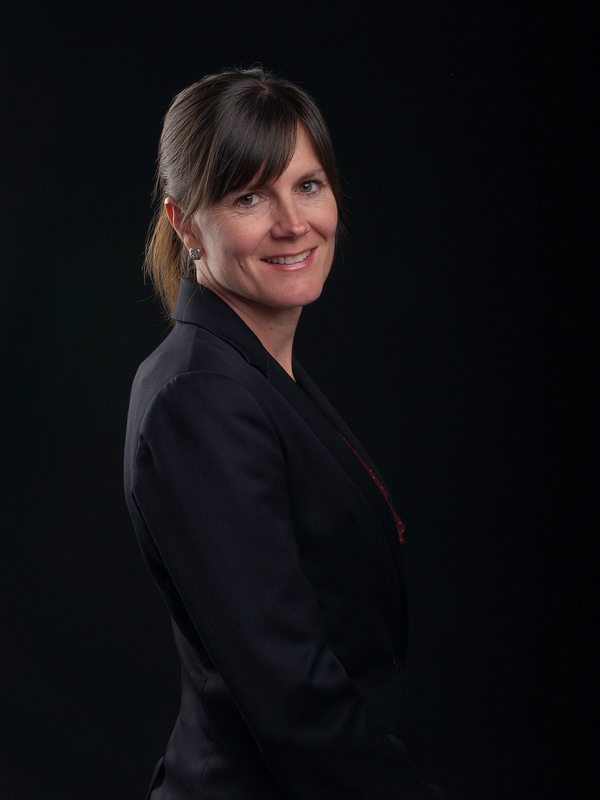42 Valley Pointe Way Nw, Calgary
- Bedrooms: 3
- Bathrooms: 3
- Living area: 2285.37 square feet
- Type: Residential
- Added: 21 hours ago
- Updated: 17 hours ago
- Last Checked: 9 hours ago
FORMER SHOWHOME | BACKS ONTO A GREEN SPACE | 2 DOORS DOWN FROM A PLAYGROUND | FULLY UPGRADED | CENTRAL AIR CONDITIONING | 9’ MAIN FLOOR CEILINGS | HARDWOOD FLOORS | GRANITE COUNTERTOPS | HIGH-EFFICIENCY FURNACE | 50-GALLON HOT WATER TANK | MAIN FLOOR DEN | CHEF’S DREAM KITCHEN | GAS FIREPLACE | OPEN RISER STAIRS | VAULTED BONUS ROOM | PRIMARY OASIS WITH A 5-PIECE ENSUITE | VAULTED 2ND AND 3RD BEDROOMS WITH BUILT-INS | LARGE YARD | INCREDIBLE LOCATION! Backing onto a green space, just 2 doors down from a playground sits this immaculate, fully upgraded and exceeding stylish former showhome! Outdoor enthusiasts will love the many nearby trails with easy hikes for the whole family ranging from 15 minutes to over an hour or practice your swing at the Valley Ridge Golf Club then come home to a quiet sanctuary. Great curb appeal with a craftsman-style elevation and a double attached garage with a carriage-style door. Inside is loaded with upgrades including central air conditioning, 9’ ceilings, gleaming hardwood floors, granite countertops, a high-efficiency furnace, an oversized 50-gallon hot water tank and much more! French doors lead to the main floor den, perfect for working from home or a tucked away playroom. The open concept great room offers clear sightlines and a contemporary design that is both beautiful and welcoming. Relaxation awaits in front of the living room fireplace flanked by windows expertly framing backyard views. Entertain with ease in the gorgeous kitchen featuring a breakfast bar centre island, stainless steel appliances, a plethora of crisp white cabinets and a walk-in pantry for extra storage. The adjacent dining area is bathed in sunshine and leads to the back deck encouraging a seamless indoor/outdoor lifestyle. Ascend the open riser staircase to the vaulted bonus room and gather over an engaging movie or games night. At the end of the day retreat to the primary bedroom with a lavish ensuite boasting dual vanities, a deep soaker tub, an oversiz ed shower and a large walk-in closet. Both additional bedrooms are spacious and bright with grand vaulted ceilings and built-in maple benches under the windows for a quaint reading area. Laundry is also conveniently on this level, no need to haul loads up and down the stairs. The basement awaits your dream development and is already equipped with open riser stairs and rough-ins for a future bathroom. Host summer barbeques on the rear deck or simply unwind while the kids play in the huge yard that carries onto the green space and beyond to the playground. They will love all the additional play space! Built-in sprinkles keep your yard looking its best with less work for you! This wonderful community with friendly neighbours and fun events is within 15 – 20 minutes to the city centre and 45 minutes to Canmore. Hospitals are 10 minutes away and both Winsport and the newly opened Farmer’s Market are mere minutes away. Truly a phenomenal location for this stylish, move-in ready home! (id:1945)
powered by

Property Details
- Cooling: Central air conditioning
- Heating: Forced air, Natural gas
- Stories: 2
- Year Built: 2011
- Structure Type: House
- Exterior Features: Stone
- Foundation Details: Poured Concrete
- Construction Materials: Wood frame
Interior Features
- Basement: Unfinished, Full
- Flooring: Tile, Hardwood, Carpeted
- Appliances: Washer, Refrigerator, Dishwasher, Stove, Dryer, Microwave
- Living Area: 2285.37
- Bedrooms Total: 3
- Fireplaces Total: 1
- Bathrooms Partial: 1
- Above Grade Finished Area: 2285.37
- Above Grade Finished Area Units: square feet
Exterior & Lot Features
- Lot Features: French door
- Lot Size Units: square meters
- Parking Total: 4
- Parking Features: Attached Garage
- Lot Size Dimensions: 431.00
Location & Community
- Common Interest: Freehold
- Street Dir Suffix: Northwest
- Subdivision Name: Valley Ridge
Tax & Legal Information
- Tax Lot: 5
- Tax Year: 2024
- Tax Block: 1
- Parcel Number: 0034622217
- Tax Annual Amount: 5000
- Zoning Description: R-1
Room Dimensions
This listing content provided by REALTOR.ca has
been licensed by REALTOR®
members of The Canadian Real Estate Association
members of The Canadian Real Estate Association

















