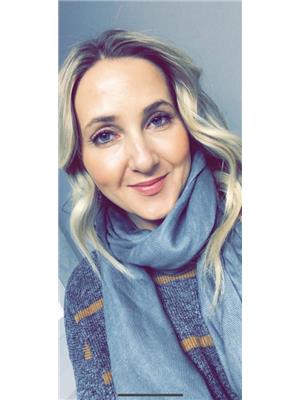93 Gateway Drive Sw, Calgary
- Bedrooms: 4
- Bathrooms: 3
- Living area: 1355 square feet
- Type: Residential
- Added: 57 days ago
- Updated: 1 days ago
- Last Checked: 12 hours ago
**Open House Saturday, October 5, 2024 cancelled**Discover this beautifully renovated 1,355 ft2 bungalow, perfectly situated in a prime Glendale location siding and backing onto serene green space! This home has been meticulously stripped down to the studs and completely rebuilt in 2021, featuring all new electrical, plumbing, insulation, drywall, mechanical systems, roof, windows, doors and stucco siding, and complete interior renovation. The open, enlarged floorplan enhances the flow of the kitchen and living areas, flooded with natural light from the sunny south and west exposures overlooking Optimist Park. The exquisite kitchen is a chef's dream, equipped with stainless steel appliances, quartz countertops, a large island with breakfast bar, and a walk in pantry. Enjoy seamless indoor-outdoor living with patio doors leading to a sun drenched southwest deck and patio, perfect for entertaining in the picturesque backyard. The inviting living room features a cozy gas fireplace and offers a peaceful view of the private backyard, creating a warm and welcoming atmosphere. The main floor also features 2 well appointed bedrooms, including a luxurious primary suite with a spacious walk-in closet and a stunning ensuite bathroom, complete with a double vanity, walk-in shower, and separate commode. An additional bedroom and a stylish four piece bathroom complete this level. The newly developed basement offers a generous recreation room with a corner gas fireplace, 2 spacious bedrooms with egress windows, a full bathroom, a laundry room, a storage room with built in shelving, and the furnace/mechanical room. An oversized double detached garage (27' X 22'7") with workshop/raised storage is accessed from the rear lane. Located within walking distance of various public, separate, and private schools. This property is situated in the desirable inner city community of Glendale, known for its large scale renovations and redevelopment. Enjoy easy access to shopping centres, public transit and c-train, and close proximity to downtown Calgary. The recently completed Stoney Trail ring road ensures effortless connectivity to all areas of the city and a quick route west to the stunning Rocky Mountains, Banff and Kananaskis. Don't miss the opportunity to own this exceptional home that beautifully combines modern luxury with a prime location! Schedule your private showing today! (id:1945)
powered by

Property Details
- Cooling: None
- Heating: Forced air, Natural gas
- Stories: 1
- Year Built: 1958
- Structure Type: House
- Exterior Features: Stucco
- Foundation Details: Poured Concrete
- Architectural Style: Bungalow
- Construction Materials: Wood frame
Interior Features
- Basement: Finished, Full
- Flooring: Tile, Hardwood, Carpeted
- Appliances: Washer, Refrigerator, Gas stove(s), Dishwasher, Dryer, Microwave, Hood Fan, Window Coverings, Garage door opener
- Living Area: 1355
- Bedrooms Total: 4
- Fireplaces Total: 2
- Above Grade Finished Area: 1355
- Above Grade Finished Area Units: square feet
Exterior & Lot Features
- View: View
- Lot Features: Treed, Back lane
- Lot Size Units: square meters
- Parking Total: 2
- Parking Features: Detached Garage, Oversize
- Lot Size Dimensions: 519.00
Location & Community
- Common Interest: Freehold
- Street Dir Suffix: Southwest
- Subdivision Name: Glendale
Tax & Legal Information
- Tax Lot: 2
- Tax Year: 2024
- Tax Block: 10
- Parcel Number: 0021345047
- Tax Annual Amount: 5889
- Zoning Description: R-C1
Room Dimensions
This listing content provided by REALTOR.ca has
been licensed by REALTOR®
members of The Canadian Real Estate Association
members of The Canadian Real Estate Association
















